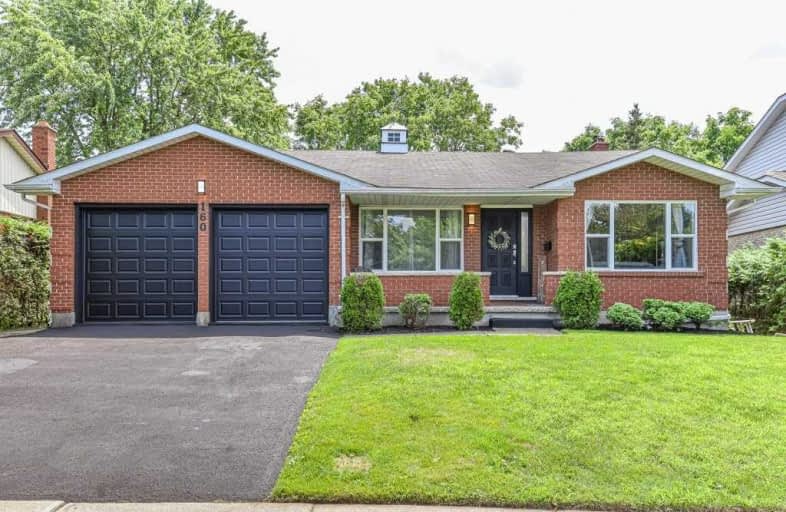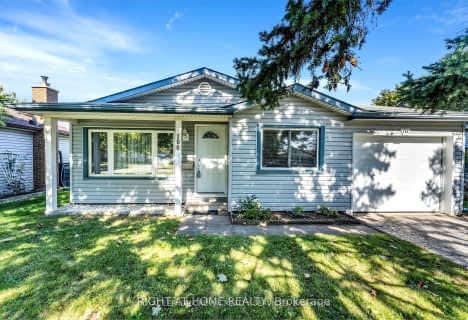
Groh Public School
Elementary: Public
2.69 km
St Timothy Catholic Elementary School
Elementary: Catholic
0.91 km
Pioneer Park Public School
Elementary: Public
0.43 km
St Kateri Tekakwitha Catholic Elementary School
Elementary: Catholic
0.26 km
Brigadoon Public School
Elementary: Public
1.37 km
J W Gerth Public School
Elementary: Public
1.52 km
Rosemount - U Turn School
Secondary: Public
7.43 km
Eastwood Collegiate Institute
Secondary: Public
4.98 km
Huron Heights Secondary School
Secondary: Public
1.45 km
Grand River Collegiate Institute
Secondary: Public
6.90 km
St Mary's High School
Secondary: Catholic
3.13 km
Cameron Heights Collegiate Institute
Secondary: Public
6.08 km







