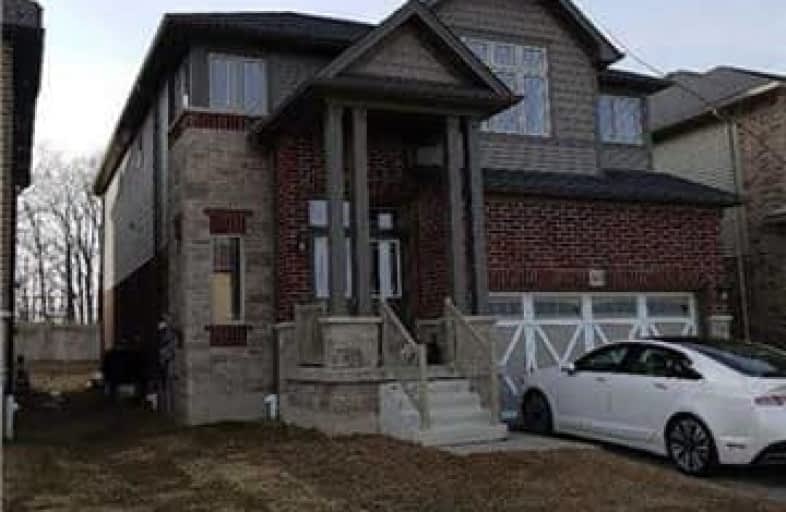Sold on May 17, 2018
Note: Property is not currently for sale or for rent.

-
Type: Detached
-
Style: 2-Storey
-
Size: 2500 sqft
-
Lot Size: 40.03 x 109.37 Feet
-
Age: 0-5 years
-
Taxes: $4,850 per year
-
Days on Site: 55 Days
-
Added: Sep 07, 2019 (1 month on market)
-
Updated:
-
Last Checked: 2 months ago
-
MLS®#: X4076414
-
Listed By: Sutton group quantum realty inc., brokerage
Fabulous Gardenview Crafts Home Built By Losani Homes In Desirable Doon Creek Neighbourhood. Backing Onto Greenspace For Total Privacy. This Fabulous 4 Bedroom; 3 Bath Home Is Loaded With Natural Light, 9 Ft Ceilings, Solid Wood Oak Staircase With Metal Spindles, Access From House To Garage, 3 Pc Rough-In In Basement, Keyless Front Entry, Loads Of Storage, 2nd Floor Laundry With Top Grade Appliances;Walk-In Closet
Extras
Ss Samsung Microwave; Ss Samsung Stove, Ss Samsung Dishwasher, Lg Ss Fridge, Samsung Washer/Dryer, Central Vac And Attachments; Garage Door Opener Groh Public School Offers Ymca Day Care
Property Details
Facts for 163 Elmbank Trail, Kitchener
Status
Days on Market: 55
Last Status: Sold
Sold Date: May 17, 2018
Closed Date: Jun 11, 2018
Expiry Date: Aug 31, 2018
Sold Price: $740,000
Unavailable Date: May 17, 2018
Input Date: Mar 23, 2018
Property
Status: Sale
Property Type: Detached
Style: 2-Storey
Size (sq ft): 2500
Age: 0-5
Area: Kitchener
Availability Date: 60 Days
Inside
Bedrooms: 4
Bathrooms: 3
Kitchens: 1
Rooms: 7
Den/Family Room: Yes
Air Conditioning: Central Air
Fireplace: No
Laundry Level: Upper
Central Vacuum: Y
Washrooms: 3
Utilities
Electricity: Yes
Gas: Yes
Cable: Available
Telephone: Available
Building
Basement: Unfinished
Heat Type: Forced Air
Heat Source: Gas
Exterior: Brick
Exterior: Vinyl Siding
Elevator: N
UFFI: No
Energy Certificate: N
Green Verification Status: N
Water Supply: Municipal
Physically Handicapped-Equipped: N
Special Designation: Unknown
Retirement: N
Parking
Driveway: Private
Garage Spaces: 2
Garage Type: Built-In
Covered Parking Spaces: 2
Total Parking Spaces: 3
Fees
Tax Year: 2017
Tax Legal Description: Lot#45
Taxes: $4,850
Highlights
Feature: Wooded/Treed
Land
Cross Street: Robert Ferrie/New Du
Municipality District: Kitchener
Fronting On: West
Pool: None
Sewer: Sewers
Lot Depth: 109.37 Feet
Lot Frontage: 40.03 Feet
Zoning: Residential
Rooms
Room details for 163 Elmbank Trail, Kitchener
| Type | Dimensions | Description |
|---|---|---|
| Dining Main | 4.04 x 3.58 | Open Concept, Broadloom |
| Family Main | 5.11 x 4.19 | Open Concept, Pot Lights, Broadloom |
| Kitchen Main | 3.35 x 3.91 | Stainless Steel Appl, W/O To Yard, Ceramic Floor |
| Bathroom Main | - | Ceramic Floor |
| Master 2nd | 4.47 x 5.00 | 4 Pc Ensuite, W/I Closet, Broadloom |
| 2nd Br 2nd | 3.51 x 4.14 | Broadloom |
| 3rd Br 2nd | 3.18 x 3.05 | Broadloom |
| 4th Br 2nd | 3.66 x 4.32 | Broadloom |
| Laundry 2nd | - | |
| Loft 2nd | 3.20 x 2.29 |
| XXXXXXXX | XXX XX, XXXX |
XXXX XXX XXXX |
$XXX,XXX |
| XXX XX, XXXX |
XXXXXX XXX XXXX |
$XXX,XXX |
| XXXXXXXX XXXX | XXX XX, XXXX | $740,000 XXX XXXX |
| XXXXXXXX XXXXXX | XXX XX, XXXX | $749,900 XXX XXXX |

Groh Public School
Elementary: PublicSt Timothy Catholic Elementary School
Elementary: CatholicPioneer Park Public School
Elementary: PublicSt Kateri Tekakwitha Catholic Elementary School
Elementary: CatholicBrigadoon Public School
Elementary: PublicJ W Gerth Public School
Elementary: PublicÉSC Père-René-de-Galinée
Secondary: CatholicPreston High School
Secondary: PublicEastwood Collegiate Institute
Secondary: PublicHuron Heights Secondary School
Secondary: PublicSt Mary's High School
Secondary: CatholicCameron Heights Collegiate Institute
Secondary: Public

