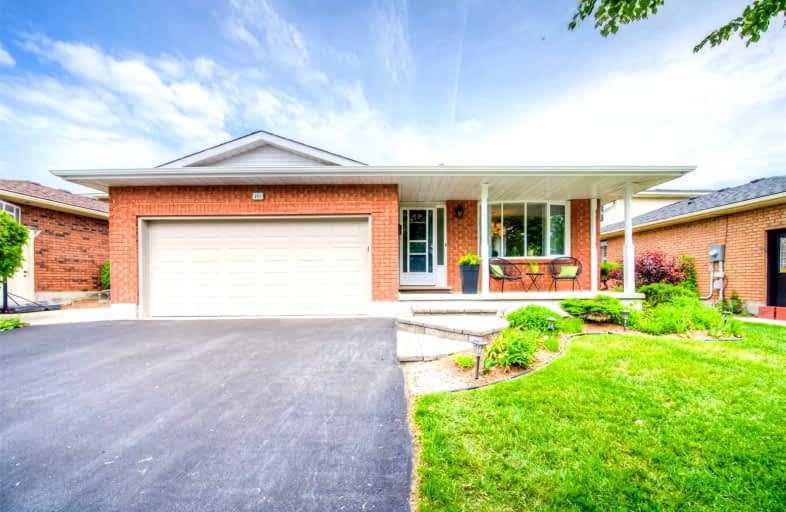Sold on Jun 14, 2022
Note: Property is not currently for sale or for rent.

-
Type: Detached
-
Style: Backsplit 3
-
Size: 3000 sqft
-
Lot Size: 52.49 x 147 Feet
-
Age: 16-30 years
-
Taxes: $4,491 per year
-
Days on Site: 7 Days
-
Added: Jun 07, 2022 (1 week on market)
-
Updated:
-
Last Checked: 3 months ago
-
MLS®#: X5649970
-
Listed By: Re/max twin city realty inc., brokerage
Surrounded By Many Amenities Such As Chicopee Ski Hill, Golf Courses, Parks, Schools, Restaurants,Shopping, Trails And So Much More. With Very Easy Access To The Highway And Fountain Street Bridge. Walkout Basement And Major Updates Including All Bathrooms Completely Renovated 2022, Swim Spa And Surrounding Deck 2021, Upgraded Electric Panel 2021 (125Amps). The Main Floor Features A Flexible Layout With A Separate Dining Room That Makes Hosting Dinners A Dream, Bonus Sitting Room, A Large Living Area With Fireplace And Sliding Doors To The Back Deck, And A Kitchen. The Kitchen Has An Abundance Of Cabinet Storage, Chic White Backsplash, Stainless Steel Appliances, And A Perfect Breakfast Area. Upper-Level Host A Massive Primary Bedroom With A Walk-In Closet, Updated Bathroom, 4-Piece Family Bathroom & 2 Other Great-Sized Bedrooms.The Lower Level Has A Separate Entrance Perfect For Inlaw Set Up Or Mortgage Helper With Kitchen Bedroom Bathroom & Laundry.
Extras
Private Fully Fenced Backyard.Swim Spa That Offers Many Benefits! Experience Total Relaxation With A Seating Area On The Surrounding Deck, Tiki Bar, Inground Fire Pit, A Zipline And Plenty Of Greenery Throughout.
Property Details
Facts for 164 Michener Crescent, Kitchener
Status
Days on Market: 7
Last Status: Sold
Sold Date: Jun 14, 2022
Closed Date: Aug 15, 2022
Expiry Date: Dec 06, 2022
Sold Price: $1,150,000
Unavailable Date: Jun 14, 2022
Input Date: Jun 07, 2022
Prior LSC: Listing with no contract changes
Property
Status: Sale
Property Type: Detached
Style: Backsplit 3
Size (sq ft): 3000
Age: 16-30
Area: Kitchener
Availability Date: Aug 15
Inside
Bedrooms: 5
Bathrooms: 4
Kitchens: 2
Rooms: 19
Den/Family Room: Yes
Air Conditioning: Central Air
Fireplace: Yes
Laundry Level: Main
Central Vacuum: N
Washrooms: 4
Building
Basement: Fin W/O
Basement 2: Sep Entrance
Heat Type: Forced Air
Heat Source: Gas
Exterior: Brick
Exterior: Vinyl Siding
Water Supply: Municipal
Special Designation: Unknown
Parking
Driveway: Pvt Double
Garage Spaces: 2
Garage Type: Attached
Covered Parking Spaces: 3
Total Parking Spaces: 5
Fees
Tax Year: 2021
Tax Legal Description: Lt 21 Pl 1628 Kitchener; Kitchener
Taxes: $4,491
Highlights
Feature: Fenced Yard
Feature: Public Transit
Land
Cross Street: Oldfield
Municipality District: Kitchener
Fronting On: East
Parcel Number: 227290141
Pool: None
Sewer: Sewers
Lot Depth: 147 Feet
Lot Frontage: 52.49 Feet
Zoning: R3
Additional Media
- Virtual Tour: https://youriguide.com/164_michener_crescent_kitchener_on/
Rooms
Room details for 164 Michener Crescent, Kitchener
| Type | Dimensions | Description |
|---|---|---|
| 2nd Br Main | 4.22 x 3.38 | |
| Dining Main | 4.39 x 3.48 | |
| Kitchen Main | 3.48 x 6.68 | |
| Laundry Main | 3.66 x 2.97 | |
| Living Main | 3.66 x 2.97 | |
| 3rd Br 2nd | 3.07 x 3.73 | |
| 4th Br 2nd | 3.07 x 2.69 | |
| Br 2nd | 4.67 x 3.63 | 4 Pc Ensuite |
| 5th Br Bsmt | 4.50 x 3.23 | |
| Dining Bsmt | 3.15 x 3.84 | |
| Kitchen Bsmt | 3.07 x 2.69 | |
| Rec Bsmt | 6.91 x 3.86 |
| XXXXXXXX | XXX XX, XXXX |
XXXX XXX XXXX |
$X,XXX,XXX |
| XXX XX, XXXX |
XXXXXX XXX XXXX |
$XXX,XXX |
| XXXXXXXX XXXX | XXX XX, XXXX | $1,150,000 XXX XXXX |
| XXXXXXXX XXXXXX | XXX XX, XXXX | $999,900 XXX XXXX |

Chicopee Hills Public School
Elementary: PublicCrestview Public School
Elementary: PublicHoward Robertson Public School
Elementary: PublicLackner Woods Public School
Elementary: PublicFranklin Public School
Elementary: PublicSaint John Paul II Catholic Elementary School
Elementary: CatholicRosemount - U Turn School
Secondary: PublicÉSC Père-René-de-Galinée
Secondary: CatholicEastwood Collegiate Institute
Secondary: PublicGrand River Collegiate Institute
Secondary: PublicSt Mary's High School
Secondary: CatholicCameron Heights Collegiate Institute
Secondary: Public- 3 bath
- 6 bed
- 1500 sqft
171 Eighth Avenue, Kitchener, Ontario • N2C 1S5 • Kitchener



