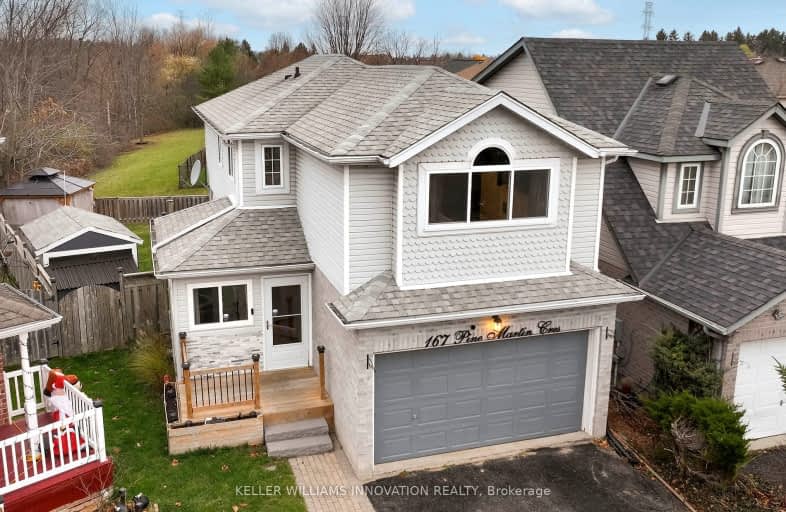Somewhat Walkable
- Some errands can be accomplished on foot.
Some Transit
- Most errands require a car.
Bikeable
- Some errands can be accomplished on bike.

Meadowlane Public School
Elementary: PublicSt Paul Catholic Elementary School
Elementary: CatholicLaurentian Public School
Elementary: PublicForest Hill Public School
Elementary: PublicWilliamsburg Public School
Elementary: PublicW.T. Townshend Public School
Elementary: PublicForest Heights Collegiate Institute
Secondary: PublicKitchener Waterloo Collegiate and Vocational School
Secondary: PublicResurrection Catholic Secondary School
Secondary: CatholicHuron Heights Secondary School
Secondary: PublicSt Mary's High School
Secondary: CatholicCameron Heights Collegiate Institute
Secondary: Public-
Fox Glove Park
Fox glove, Kitchener ON 0.96km -
Max Becker Common
Max Becker Dr (at Commonwealth St.), Kitchener ON 1.12km -
Meadowlane Park
Kitchener ON 1.27km
-
BMO Bank of Montreal
1187 Fischer Hallman Rd, Kitchener ON N2E 4H9 1.15km -
BMO Bank of Montreal
875 Highland Rd W (at Fischer Hallman Rd), Kitchener ON N2N 2Y2 2.3km -
TD Canada Trust Branch and ATM
875 Highland Rd W, Kitchener ON N2N 2Y2 2.35km
- 3 bath
- 5 bed
- 2000 sqft
35 Wildlark Crescent North, Kitchener, Ontario • N2N 3E8 • Kitchener












