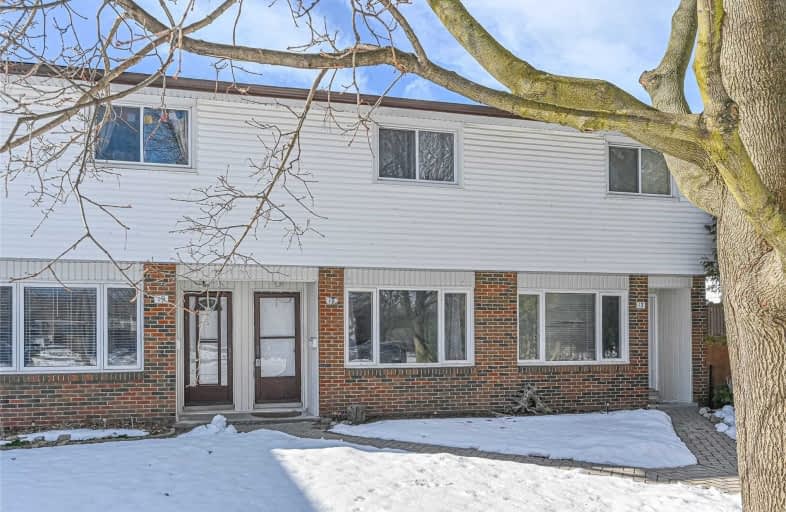
St Aloysius Catholic Elementary School
Elementary: Catholic
1.12 km
St Daniel Catholic Elementary School
Elementary: Catholic
1.63 km
Crestview Public School
Elementary: Public
1.94 km
Howard Robertson Public School
Elementary: Public
0.94 km
Sunnyside Public School
Elementary: Public
1.21 km
Franklin Public School
Elementary: Public
1.24 km
Rosemount - U Turn School
Secondary: Public
3.33 km
Eastwood Collegiate Institute
Secondary: Public
2.02 km
Huron Heights Secondary School
Secondary: Public
5.26 km
Grand River Collegiate Institute
Secondary: Public
2.30 km
St Mary's High School
Secondary: Catholic
3.30 km
Cameron Heights Collegiate Institute
Secondary: Public
3.78 km


