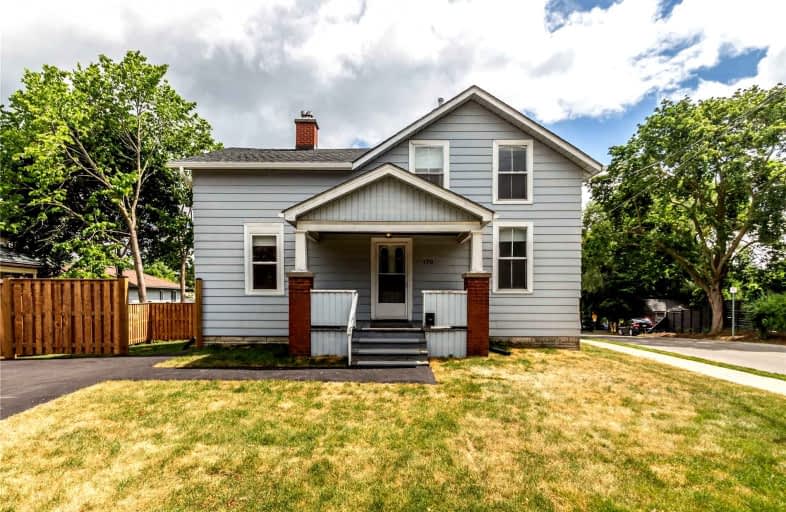
St Agnes Catholic Elementary School
Elementary: Catholic
1.60 km
King Edward Public School
Elementary: Public
0.63 km
Margaret Avenue Public School
Elementary: Public
0.99 km
École élémentaire L'Harmonie
Elementary: Public
1.41 km
St John Catholic Elementary School
Elementary: Catholic
1.32 km
Elizabeth Ziegler Public School
Elementary: Public
0.94 km
St David Catholic Secondary School
Secondary: Catholic
3.45 km
Forest Heights Collegiate Institute
Secondary: Public
4.13 km
Kitchener Waterloo Collegiate and Vocational School
Secondary: Public
0.69 km
Bluevale Collegiate Institute
Secondary: Public
1.73 km
Waterloo Collegiate Institute
Secondary: Public
3.13 km
Cameron Heights Collegiate Institute
Secondary: Public
2.34 km






