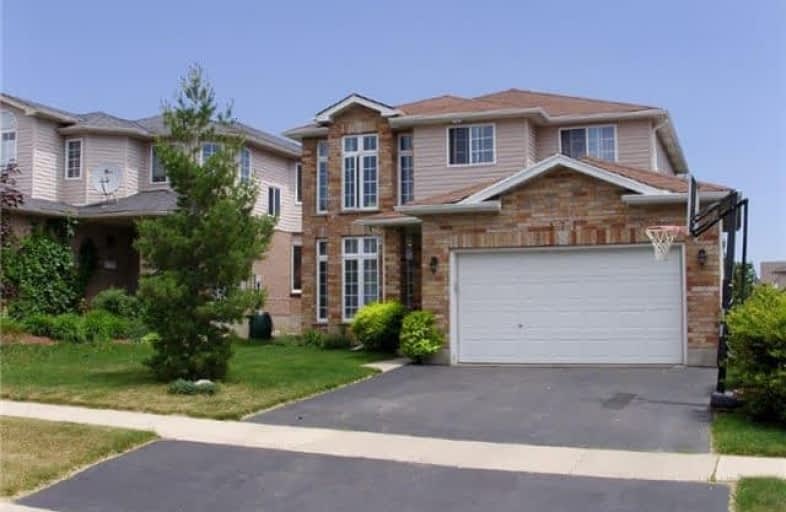Sold on Jul 30, 2017
Note: Property is not currently for sale or for rent.

-
Type: Detached
-
Style: 2-Storey
-
Lot Size: 41.67 x 110.25 Feet
-
Age: No Data
-
Taxes: $4,031 per year
-
Days on Site: 46 Days
-
Added: Sep 07, 2019 (1 month on market)
-
Updated:
-
Last Checked: 2 months ago
-
MLS®#: X3842032
-
Listed By: Credifin realty intelligence inc., brokerage
Great Start-Up Home In Desired Lackner Woods (Chicopee Crossing) Area. This Bright & Sunny 4 Brs, Well-Maintained Home Shows The Pride Of Ownership. Aprx. 11 Years Old House Occupied With Original Owners. Large, Fully Fenced Backyard For Private Enjoyment W/Fruit Trees. Great Schools Around The Corner, Close To Hwy-401, Kw Expressway, Public Transportation, Shoppings & Other Amenities. Located In Fast Developing Area.
Extras
Fridge, Stove, Range-Hood, B/I Dishwasher, Washer, Dryer. Gdo + Remotes. Cvac + Equipment. Hwt Rental.
Property Details
Facts for 171 Country Clair Street, Kitchener
Status
Days on Market: 46
Last Status: Sold
Sold Date: Jul 30, 2017
Closed Date: Sep 20, 2017
Expiry Date: Oct 14, 2017
Sold Price: $540,000
Unavailable Date: Jul 30, 2017
Input Date: Jun 14, 2017
Property
Status: Sale
Property Type: Detached
Style: 2-Storey
Area: Kitchener
Availability Date: 90/Tba
Inside
Bedrooms: 4
Bathrooms: 3
Kitchens: 1
Rooms: 9
Den/Family Room: Yes
Air Conditioning: Central Air
Fireplace: No
Laundry Level: Lower
Central Vacuum: Y
Washrooms: 3
Utilities
Electricity: Yes
Gas: Yes
Cable: Yes
Telephone: Yes
Building
Basement: Full
Basement 2: Unfinished
Heat Type: Forced Air
Heat Source: Gas
Exterior: Alum Siding
Exterior: Brick
Water Supply: Municipal
Special Designation: Unknown
Parking
Driveway: Private
Garage Spaces: 2
Garage Type: Attached
Covered Parking Spaces: 2
Total Parking Spaces: 4
Fees
Tax Year: 2017
Tax Legal Description: Plan 58M331 Lot 25
Taxes: $4,031
Highlights
Feature: Fenced Yard
Feature: Public Transit
Feature: School
Land
Cross Street: Peeblecreek & Fairwa
Municipality District: Kitchener
Fronting On: East
Pool: None
Sewer: Sewers
Lot Depth: 110.25 Feet
Lot Frontage: 41.67 Feet
Acres: < .50
Zoning: Residential
Rooms
Room details for 171 Country Clair Street, Kitchener
| Type | Dimensions | Description |
|---|---|---|
| Living Main | 3.05 x 5.67 | Combined W/Dining, Broadloom, Large Window |
| Dining Main | 3.05 x 5.67 | Combined W/Living, Broadloom |
| Family Main | 3.35 x 5.06 | Open Concept |
| Kitchen Main | 2.44 x 3.96 | Backsplash, Tile Floor, Open Concept |
| Breakfast Main | 2.44 x 3.96 | W/O To Garden, Open Concept |
| Master 2nd | 4.27 x 4.08 | 3 Pc Ensuite, Large Closet, Broadloom |
| 2nd Br 2nd | 3.05 x 4.21 | Closet, Window, Broadloom |
| 3rd Br 2nd | 3.08 x 3.17 | Closet, Window, Broadloom |
| 4th Br 2nd | 3.05 x 3.44 | Closet, Window, Broadloom |
| XXXXXXXX | XXX XX, XXXX |
XXXX XXX XXXX |
$XXX,XXX |
| XXX XX, XXXX |
XXXXXX XXX XXXX |
$XXX,XXX |
| XXXXXXXX XXXX | XXX XX, XXXX | $540,000 XXX XXXX |
| XXXXXXXX XXXXXX | XXX XX, XXXX | $549,000 XXX XXXX |

Chicopee Hills Public School
Elementary: PublicCrestview Public School
Elementary: PublicHoward Robertson Public School
Elementary: PublicLackner Woods Public School
Elementary: PublicBreslau Public School
Elementary: PublicSaint John Paul II Catholic Elementary School
Elementary: CatholicRosemount - U Turn School
Secondary: PublicÉSC Père-René-de-Galinée
Secondary: CatholicEastwood Collegiate Institute
Secondary: PublicGrand River Collegiate Institute
Secondary: PublicSt Mary's High School
Secondary: CatholicCameron Heights Collegiate Institute
Secondary: Public

