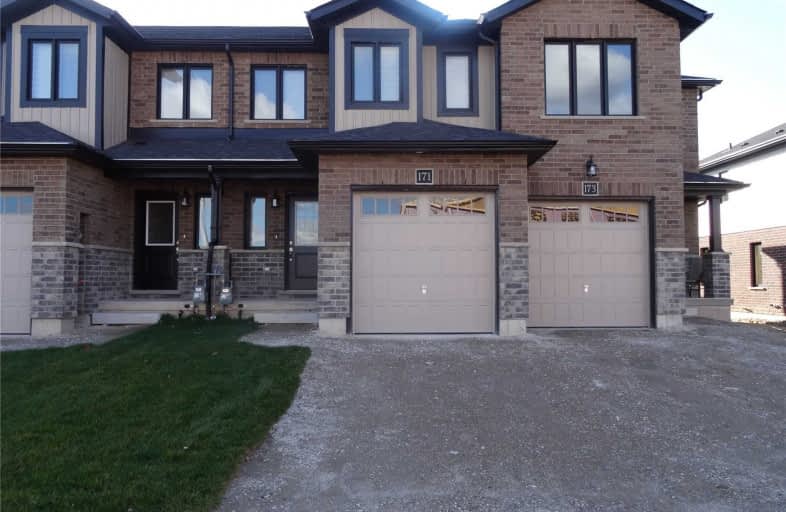
Blessed Sacrament Catholic Elementary School
Elementary: Catholic
2.48 km
ÉÉC Cardinal-Léger
Elementary: Catholic
2.53 km
Glencairn Public School
Elementary: Public
3.04 km
Brigadoon Public School
Elementary: Public
1.92 km
John Sweeney Catholic Elementary School
Elementary: Catholic
1.69 km
Jean Steckle Public School
Elementary: Public
0.64 km
Forest Heights Collegiate Institute
Secondary: Public
5.71 km
Kitchener Waterloo Collegiate and Vocational School
Secondary: Public
8.24 km
Eastwood Collegiate Institute
Secondary: Public
6.25 km
Huron Heights Secondary School
Secondary: Public
1.47 km
St Mary's High School
Secondary: Catholic
3.91 km
Cameron Heights Collegiate Institute
Secondary: Public
6.67 km


