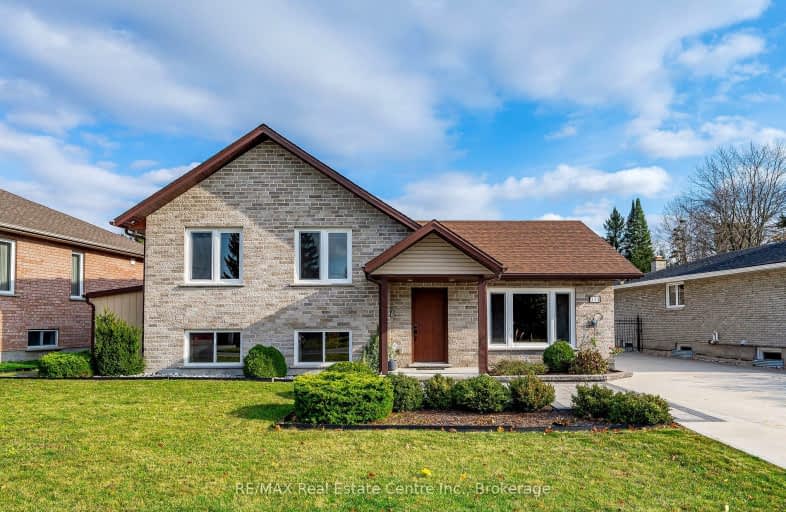Somewhat Walkable
- Some errands can be accomplished on foot.
58
/100
Some Transit
- Most errands require a car.
42
/100
Bikeable
- Some errands can be accomplished on bike.
54
/100

Rosemount School
Elementary: Public
0.71 km
Mackenzie King Public School
Elementary: Public
0.22 km
Smithson Public School
Elementary: Public
1.55 km
Canadian Martyrs Catholic Elementary School
Elementary: Catholic
0.54 km
Crestview Public School
Elementary: Public
1.51 km
Stanley Park Public School
Elementary: Public
1.33 km
Rosemount - U Turn School
Secondary: Public
0.70 km
Bluevale Collegiate Institute
Secondary: Public
4.16 km
Eastwood Collegiate Institute
Secondary: Public
3.01 km
Grand River Collegiate Institute
Secondary: Public
1.38 km
St Mary's High School
Secondary: Catholic
5.36 km
Cameron Heights Collegiate Institute
Secondary: Public
3.43 km
-
Forfar Park
Ontario 0.25km -
Crestview P.S. Play Structure
1.19km -
Underground Parking
Kitchener ON 1.88km
-
BMO Bank of Montreal
1074 King St E (at Ottawa St. N.), Kitchener ON N2G 2N2 3.11km -
Laurentian Bank of Canada
305 King St W, Kitchener ON N2G 1B9 3.48km -
BMO Bank of Montreal
2 King St W, Kitchener ON N2G 1A3 3.57km













