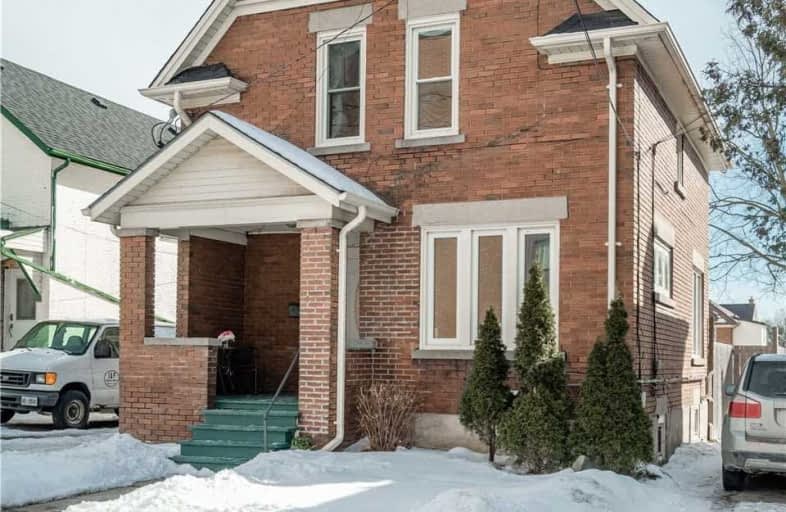
Courtland Avenue Public School
Elementary: Public
0.24 km
St Bernadette Catholic Elementary School
Elementary: Catholic
1.00 km
Queen Elizabeth Public School
Elementary: Public
1.27 km
St Anne Catholic Elementary School
Elementary: Catholic
1.60 km
Suddaby Public School
Elementary: Public
1.21 km
Sheppard Public School
Elementary: Public
1.27 km
Rosemount - U Turn School
Secondary: Public
3.22 km
Kitchener Waterloo Collegiate and Vocational School
Secondary: Public
2.38 km
Bluevale Collegiate Institute
Secondary: Public
3.86 km
Eastwood Collegiate Institute
Secondary: Public
2.05 km
St Mary's High School
Secondary: Catholic
2.84 km
Cameron Heights Collegiate Institute
Secondary: Public
0.48 km







