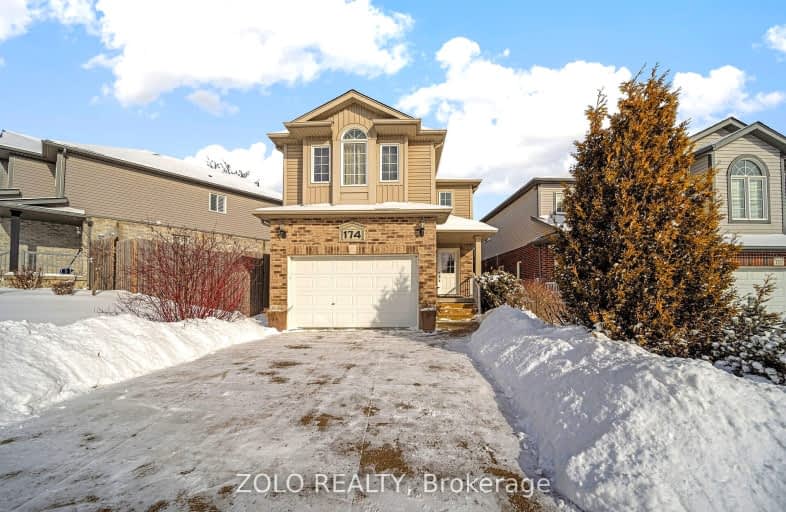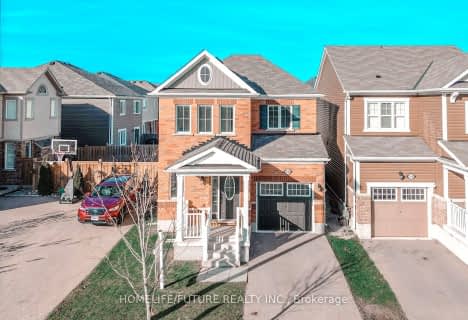Car-Dependent
- Most errands require a car.
32
/100
Some Transit
- Most errands require a car.
34
/100
Somewhat Bikeable
- Most errands require a car.
37
/100

Blessed Sacrament Catholic Elementary School
Elementary: Catholic
2.05 km
ÉÉC Cardinal-Léger
Elementary: Catholic
2.09 km
Country Hills Public School
Elementary: Public
2.79 km
Brigadoon Public School
Elementary: Public
1.87 km
John Sweeney Catholic Elementary School
Elementary: Catholic
1.89 km
Jean Steckle Public School
Elementary: Public
0.66 km
Forest Heights Collegiate Institute
Secondary: Public
5.43 km
Kitchener Waterloo Collegiate and Vocational School
Secondary: Public
7.83 km
Eastwood Collegiate Institute
Secondary: Public
5.77 km
Huron Heights Secondary School
Secondary: Public
1.06 km
St Mary's High School
Secondary: Catholic
3.43 km
Cameron Heights Collegiate Institute
Secondary: Public
6.21 km
-
Sophia Park
Kitchener ON 0.86km -
Millwood Park
Kitchener ON 2.31km -
Steckle Woods
Bleams Rd, Kitchener ON 2.56km
-
Scotiabank
601 Doon Village Rd (Millwood Cr), Kitchener ON N2P 1T6 2.58km -
CIBC
1188 Fischer-Hallman Rd (at Westmount Rd E), Kitchener ON N2E 0B7 2.59km -
President's Choice Financial ATM
700 Strasburg Rd, Kitchener ON N2E 2M2 2.65km














