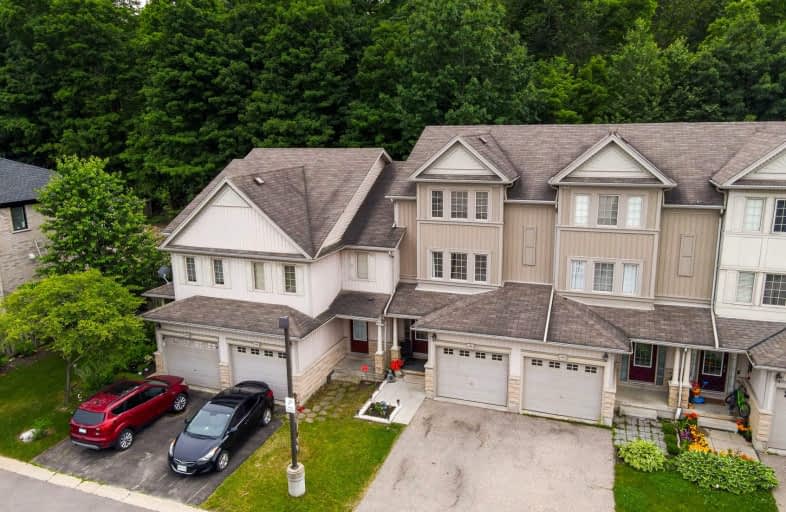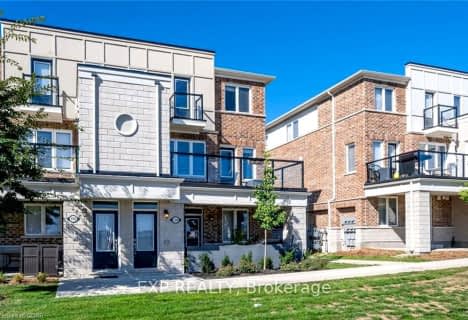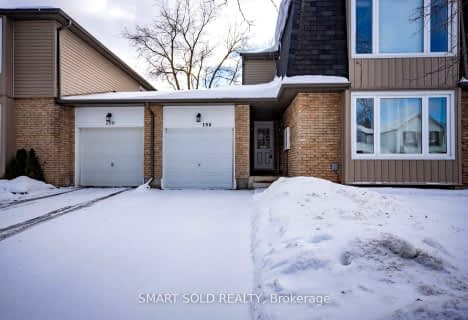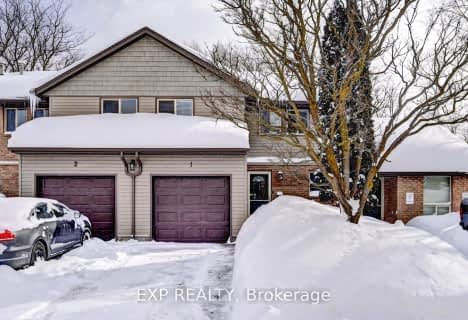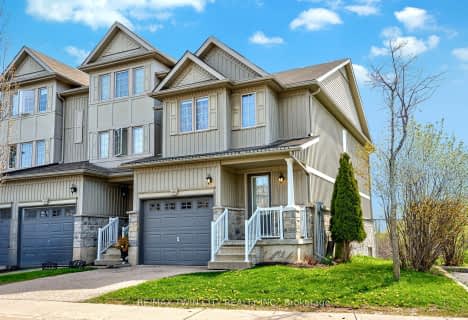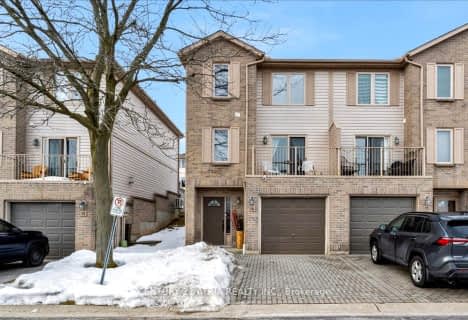Car-Dependent
- Almost all errands require a car.
Some Transit
- Most errands require a car.
Somewhat Bikeable
- Most errands require a car.

St Mark Catholic Elementary School
Elementary: CatholicMeadowlane Public School
Elementary: PublicDriftwood Park Public School
Elementary: PublicWestheights Public School
Elementary: PublicWilliamsburg Public School
Elementary: PublicW.T. Townshend Public School
Elementary: PublicForest Heights Collegiate Institute
Secondary: PublicKitchener Waterloo Collegiate and Vocational School
Secondary: PublicResurrection Catholic Secondary School
Secondary: CatholicHuron Heights Secondary School
Secondary: PublicSt Mary's High School
Secondary: CatholicCameron Heights Collegiate Institute
Secondary: Public-
Kelseys
1440 Ottawa Street S, Kitchener, ON N2E 4E2 1.14km -
Malt & Barley Public House
1187 Fischer-Hallman Road, Kitchener, ON N2E 4H9 1.69km -
Bulls Eye Bar and Grill
446 Highland Road West, Kitchener, ON N2M 3C7 3.47km
-
McDonald's
1400 Ottawa Street S., Unit E, Kitchener, ON N2E 4E2 1.12km -
Starbucks
1400 Ottawa St S, Kitchener, ON N2E 4E2 1.31km -
Tim Hortons
685 Fischer-Hallman Road, Kitchener, ON N2E 1L7 1.43km
-
Shoppers Drug Mart
1400 Ottawa Street S, Kitchener, ON N2E 4E2 1.49km -
Driftwood Pharmasave Pharmacy
450 Westheights Drive, Kitchener, ON N2N 2B9 1.64km -
Greenbrook Pharmacy
421 Greenbrook Drive, Kitchener, ON N2M 4K1 2.4km
-
Pizza Roma
192 Activa Avenue, Kitchener, ON N2E 4K5 0.81km -
Double Plus Shawarma
192 Activa Avenue, Kitchener, ON N2E 4K5 0.83km -
McDonald's
1400 Ottawa Street S., Unit E, Kitchener, ON N2E 4E2 1.12km
-
Sunrise Shopping Centre
1400 Ottawa Street S, Unit C-10, Kitchener, ON N2E 4E2 1.31km -
Highland Hills Mall
875 Highland Road W, Kitchener, ON N2N 2Y2 2.58km -
The Boardwalk at Ira Needles Blvd.
101 Ira Needles Boulevard, Waterloo, ON N2J 3Z4 4.45km
-
Sobeys
1187 Fischer Hallman Road, Kitchener, ON N2E 4H9 1.69km -
Freshco
720 Westmount Road E, Kitchener, ON N2E 2V9 2.28km -
Real Canadian Superstore
875 Highland Road W, Kitchener, ON N2N 2Y2 2.58km
-
Winexpert Kitchener
645 Westmount Road E, Unit 2, Kitchener, ON N2E 3S3 2.32km -
The Beer Store
875 Highland Road W, Kitchener, ON N2N 2Y2 2.78km -
LCBO
115 King Street S, Waterloo, ON N2L 5A3 6.2km
-
The Honest Heating Company
Kitchener, ON N2E 3R7 0.94km -
Canadian Tire Gas+
1400 Ottawa Street S, Kitchener, ON N2E 4E2 1.34km -
Petro-Canada
795 Ottawa Street, Kitchener, ON N2E 1B6 3.28km
-
Landmark Cinemas - Waterloo
415 The Boardwalk University & Ira Needles Boulevard, Waterloo, ON N2J 3Z4 5.04km -
Apollo Cinema
141 Ontario Street N, Kitchener, ON N2H 4Y5 5.79km -
Princess Cinema
46 King Street N, Waterloo, ON N2J 2W8 6.7km
-
Kitchener Public Library
85 Queen Street N, Kitchener, ON N2H 2H1 5.96km -
Waterloo Public Library
35 Albert Street, Waterloo, ON N2L 5E2 6.68km -
Public Libraries
150 Pioneer Drive, Kitchener, ON N2P 2C2 7.09km
-
St. Mary's General Hospital
911 Queen's Boulevard, Kitchener, ON N2M 1B2 3.99km -
Grand River Hospital
835 King Street W, Kitchener, ON N2G 1G3 5.63km -
Forest Heights Long-Term Care Centre
60 Westheights Drive, Kitchener, ON N2N 2A8 2.55km
-
Foxglove Park
Foxglove Cr and Windflower Dr, Kitchener ON 0.69km -
Lynnvalley Park
Kitchener ON 0.85km -
Driftwood Park
Driftwood Dr, Kitchener ON 1.45km
-
RBC Royal Bank
715 Fischer-Hallman Rd (at Ottawa), Kitchener ON N2E 4E9 1.43km -
TD Bank Financial Group
1187 Fischer Hallman Rd (at Max Becker Dr), Kitchener ON N2E 4H9 1.82km -
CIBC
1188 Fischer-Hallman Rd (at Westmount Rd E), Kitchener ON N2E 0B7 1.97km
For Rent
More about this building
View 175 David Bergey Drive, Kitchener- 1 bath
- 3 bed
- 900 sqft
198 Silver Aspen Crescent, Kitchener, Ontario • N2N 1J1 • Kitchener
- 1 bath
- 3 bed
- 1000 sqft
12-950 Highland Road West, Kitchener, Ontario • N2N 0A5 • Kitchener
- 2 bath
- 3 bed
- 1800 sqft
C20-20 David Bergey Drive, Kitchener, Ontario • N2E 0B1 • Kitchener
- 1 bath
- 3 bed
- 1000 sqft
17-675 Westmount Road East, Kitchener, Ontario • N2E 2J3 • Kitchener
- 1 bath
- 3 bed
- 900 sqft
169 Elm Ridge Drive South, Kitchener, Ontario • N2N 1L7 • Kitchener
