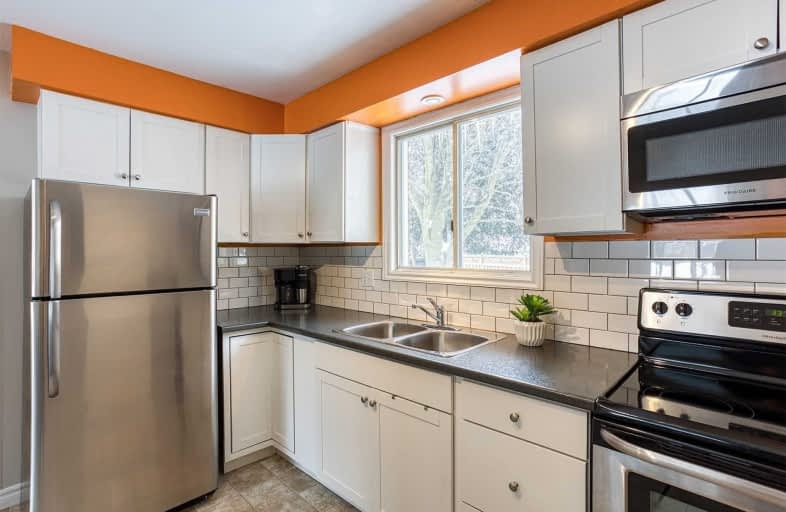Sold on Feb 25, 2021
Note: Property is not currently for sale or for rent.

-
Type: Semi-Detached
-
Style: 2-Storey
-
Size: 1100 sqft
-
Lot Size: 35.96 x 95.26 Feet
-
Age: 51-99 years
-
Taxes: $2,588 per year
-
Days on Site: 7 Days
-
Added: Feb 18, 2021 (1 week on market)
-
Updated:
-
Last Checked: 3 months ago
-
MLS®#: X5120354
-
Listed By: Keller williams golden triangle realty, brokerage
$30,000 In Renovations Completed In 2016. Enter The Living Room And You Are Greeted By Natural Light From The 3 Pane Front Window. The Front Living Room And Back Kitchen/Dining Area Are A Great Combination For Gathering And Entertainment. Step Out Into Your Own Private, Fully Fenced Back Yard. The Upper Level Features 3 Bedrooms And A 4 Piece Bathroom With Ensuite Privileges.
Extras
The Lower Level Boasts A Large Rec Room And A Utility/Laundry/Workshop Room With Plenty Of Possibilities. Enjoy This Incredible Location With Quick Access To Moser Spring Community Swimplex, Sobeys, Walmart And Quick Access To Expressway.
Property Details
Facts for 175A Vermont Street, Kitchener
Status
Days on Market: 7
Last Status: Sold
Sold Date: Feb 25, 2021
Closed Date: Apr 12, 2021
Expiry Date: May 18, 2021
Sold Price: $631,000
Unavailable Date: Feb 25, 2021
Input Date: Feb 18, 2021
Prior LSC: Listing with no contract changes
Property
Status: Sale
Property Type: Semi-Detached
Style: 2-Storey
Size (sq ft): 1100
Age: 51-99
Area: Kitchener
Availability Date: Flexible
Assessment Amount: $240,000
Assessment Year: 2020
Inside
Bedrooms: 3
Bathrooms: 2
Kitchens: 1
Rooms: 3
Den/Family Room: Yes
Air Conditioning: None
Fireplace: No
Laundry Level: Lower
Central Vacuum: N
Washrooms: 2
Building
Basement: Part Fin
Heat Type: Forced Air
Heat Source: Gas
Exterior: Alum Siding
Exterior: Brick
Water Supply: Municipal
Special Designation: Unknown
Parking
Driveway: Private
Garage Spaces: 1
Garage Type: Carport
Covered Parking Spaces: 2
Total Parking Spaces: 3
Fees
Tax Year: 2020
Tax Legal Description: Pt Lt 27 Pl 798 City Of Waterloo Pt 1, 58R1943; W
Taxes: $2,588
Highlights
Feature: Fenced Yard
Feature: School
Land
Cross Street: Bridgeport Rd E
Municipality District: Kitchener
Fronting On: West
Pool: None
Sewer: Sewers
Lot Depth: 95.26 Feet
Lot Frontage: 35.96 Feet
Acres: < .50
Zoning: Residential
Additional Media
- Virtual Tour: https://youriguide.com/a_175_vermont_st_waterloo_on/
Rooms
Room details for 175A Vermont Street, Kitchener
| Type | Dimensions | Description |
|---|---|---|
| Bathroom Main | 1.22 x 2.13 | 2 Pc Bath |
| Kitchen Main | 3.35 x 3.35 | Eat-In Kitchen |
| Living Main | 3.96 x 4.27 | |
| Master 2nd | 4.57 x 2.74 | |
| 2nd Br 2nd | 4.27 x 2.74 | |
| 3rd Br 2nd | 3.05 x 2.13 | |
| Rec Bsmt | 5.18 x 3.66 | |
| Utility Bsmt | 5.79 x 5.18 |
| XXXXXXXX | XXX XX, XXXX |
XXXX XXX XXXX |
$XXX,XXX |
| XXX XX, XXXX |
XXXXXX XXX XXXX |
$XXX,XXX |
| XXXXXXXX XXXX | XXX XX, XXXX | $631,000 XXX XXXX |
| XXXXXXXX XXXXXX | XXX XX, XXXX | $450,000 XXX XXXX |

ÉÉC Mère-Élisabeth-Bruyère
Elementary: CatholicPrueter Public School
Elementary: PublicSt Agnes Catholic Elementary School
Elementary: CatholicÉcole élémentaire L'Harmonie
Elementary: PublicLincoln Heights Public School
Elementary: PublicElizabeth Ziegler Public School
Elementary: PublicSt David Catholic Secondary School
Secondary: CatholicForest Heights Collegiate Institute
Secondary: PublicKitchener Waterloo Collegiate and Vocational School
Secondary: PublicBluevale Collegiate Institute
Secondary: PublicWaterloo Collegiate Institute
Secondary: PublicCameron Heights Collegiate Institute
Secondary: Public

