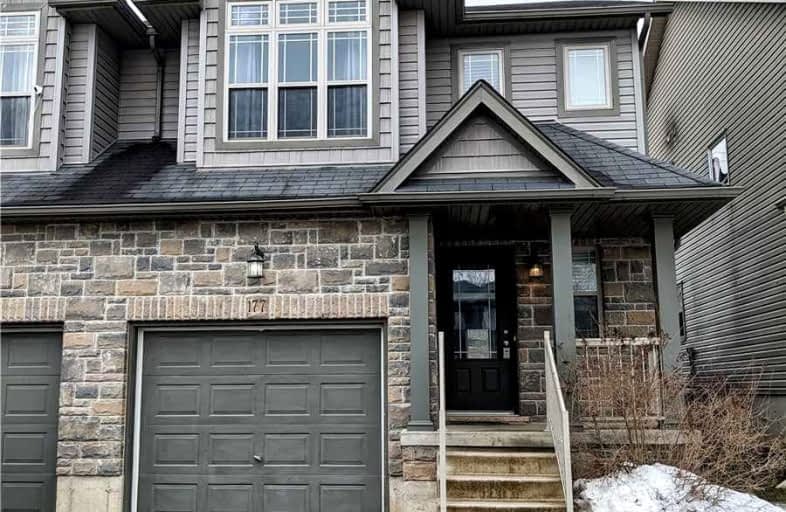
Video Tour
Car-Dependent
- Almost all errands require a car.
8
/100
Some Transit
- Most errands require a car.
31
/100
Somewhat Bikeable
- Most errands require a car.
34
/100

Blessed Sacrament Catholic Elementary School
Elementary: Catholic
2.08 km
ÉÉC Cardinal-Léger
Elementary: Catholic
2.12 km
Country Hills Public School
Elementary: Public
2.84 km
Brigadoon Public School
Elementary: Public
1.88 km
John Sweeney Catholic Elementary School
Elementary: Catholic
1.85 km
Jean Steckle Public School
Elementary: Public
0.64 km
Forest Heights Collegiate Institute
Secondary: Public
5.45 km
Kitchener Waterloo Collegiate and Vocational School
Secondary: Public
7.86 km
Eastwood Collegiate Institute
Secondary: Public
5.81 km
Huron Heights Secondary School
Secondary: Public
1.10 km
St Mary's High School
Secondary: Catholic
3.47 km
Cameron Heights Collegiate Institute
Secondary: Public
6.25 km
-
Banffshire Park
Banffshire St, Kitchener ON 0.53km -
Seabrook Park
Kitchener ON N2R 0E7 1.3km -
Hewitt Park
Kitchener ON N2R 0G3 1.52km
-
CIBC
1201 Fischer-Hallman Rd, Kitchener ON N2R 0H3 2.22km -
CIBC
1188 Fischer-Hallman Rd (at Westmount Rd E), Kitchener ON N2E 0B7 2.61km -
Scotiabank
601 Doon Village Rd (Millwood Cr), Kitchener ON N2P 1T6 2.62km







