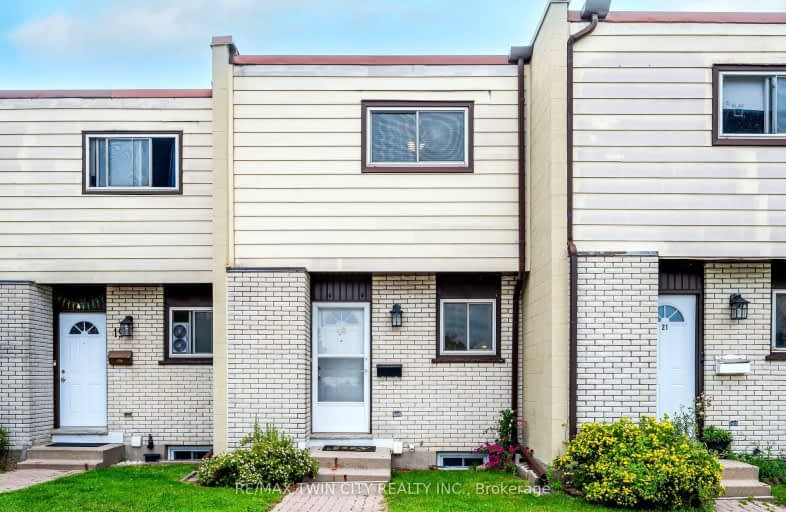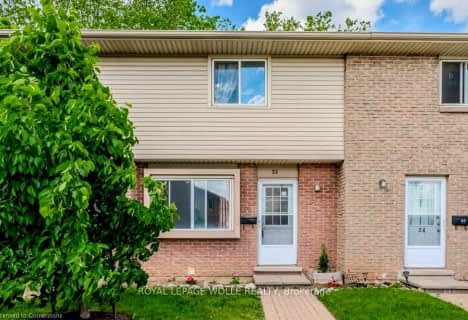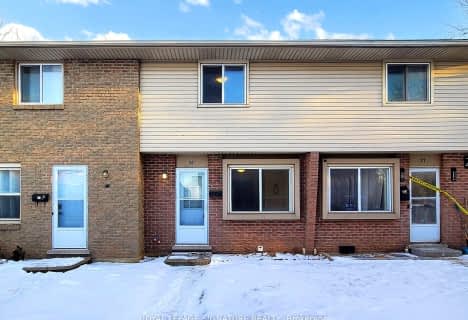Somewhat Walkable
- Some errands can be accomplished on foot.
Some Transit
- Most errands require a car.
Bikeable
- Some errands can be accomplished on bike.

Chicopee Hills Public School
Elementary: PublicSt Aloysius Catholic Elementary School
Elementary: CatholicHoward Robertson Public School
Elementary: PublicSunnyside Public School
Elementary: PublicLackner Woods Public School
Elementary: PublicFranklin Public School
Elementary: PublicRosemount - U Turn School
Secondary: PublicÉSC Père-René-de-Galinée
Secondary: CatholicEastwood Collegiate Institute
Secondary: PublicGrand River Collegiate Institute
Secondary: PublicSt Mary's High School
Secondary: CatholicCameron Heights Collegiate Institute
Secondary: Public-
Knollwood Park
East Ave (at Borden Ave. N.), Kitchener ON 3.49km -
Pioneer Park
4.09km -
Weber Park
Frederick St, Kitchener ON 4.6km
-
BMO Bank of Montreal
1375 Weber St E, Kitchener ON N2A 3Y7 0.83km -
RBC Royal Bank ATM
2960 Kingsway Dr, Kitchener ON N2C 1X1 1.29km -
Bitcoin Depot - Bitcoin ATM
900 Fairway Cres, Kitchener ON N2A 0A1 1.49km
- 2 bath
- 2 bed
- 1000 sqft
23-293 Fairway Road North, Kitchener, Ontario • N2A 2P1 • Kitchener
- 1 bath
- 2 bed
- 1000 sqft
26-293 Fairway Road North, Kitchener, Ontario • N2A 2P1 • Kitchener
- 2 bath
- 2 bed
- 1200 sqft
B4-190 Century Hill Drive, Kitchener, Ontario • N2E 0G9 • Kitchener











