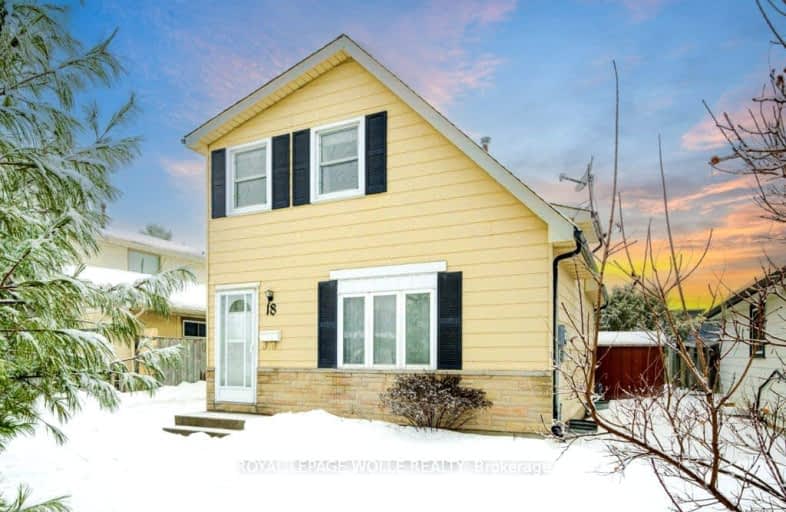Somewhat Walkable
- Some errands can be accomplished on foot.
68
/100
Good Transit
- Some errands can be accomplished by public transportation.
51
/100
Bikeable
- Some errands can be accomplished on bike.
66
/100

Trillium Public School
Elementary: Public
0.92 km
Monsignor Haller Catholic Elementary School
Elementary: Catholic
0.57 km
Queen Elizabeth Public School
Elementary: Public
1.10 km
Alpine Public School
Elementary: Public
0.42 km
Our Lady of Grace Catholic Elementary School
Elementary: Catholic
0.65 km
Glencairn Public School
Elementary: Public
1.23 km
Forest Heights Collegiate Institute
Secondary: Public
2.95 km
Kitchener Waterloo Collegiate and Vocational School
Secondary: Public
4.29 km
Eastwood Collegiate Institute
Secondary: Public
2.93 km
Huron Heights Secondary School
Secondary: Public
3.29 km
St Mary's High School
Secondary: Catholic
1.35 km
Cameron Heights Collegiate Institute
Secondary: Public
2.71 km
-
Alpine Park
Kingswood Dr, Kitchener ON N2E 1N1 0.55km -
Vanier Park Splash Pad
Kitchener ON 2.17km -
Max Becker Common
Max Becker Dr (at Commonwealth St.), Kitchener ON 2.24km
-
Libro Credit Union
1170 Fischer Hallman Rd, Kitchener ON N2E 3Z3 1.86km -
CIBC
1188 Fischer-Hallman Rd (at Westmount Rd E), Kitchener ON N2E 0B7 1.9km -
TD Canada Trust Branch and ATM
1187 Fischer Hallman Rd, Kitchener ON N2E 4H9 1.97km








