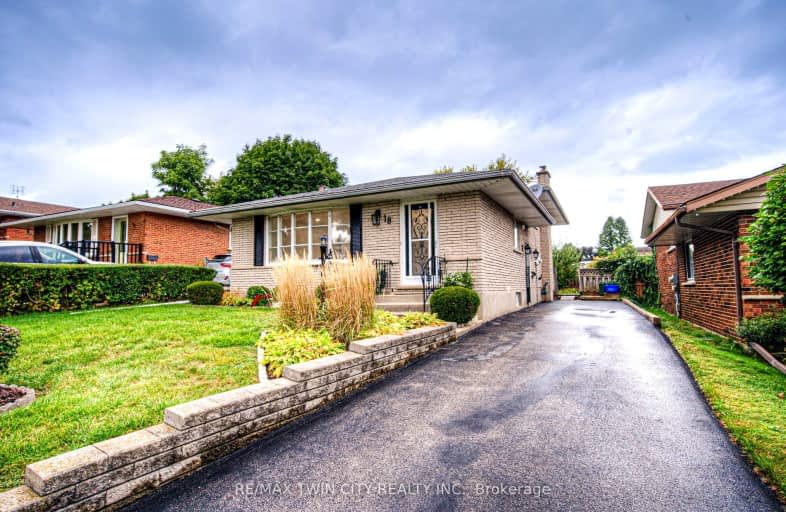
Trillium Public School
Elementary: Public
0.48 km
Monsignor Haller Catholic Elementary School
Elementary: Catholic
0.70 km
Glencairn Public School
Elementary: Public
0.56 km
Laurentian Public School
Elementary: Public
0.50 km
Forest Hill Public School
Elementary: Public
1.58 km
Williamsburg Public School
Elementary: Public
1.27 km
Forest Heights Collegiate Institute
Secondary: Public
2.40 km
Kitchener Waterloo Collegiate and Vocational School
Secondary: Public
4.79 km
Eastwood Collegiate Institute
Secondary: Public
4.15 km
Huron Heights Secondary School
Secondary: Public
3.25 km
St Mary's High School
Secondary: Catholic
2.35 km
Cameron Heights Collegiate Institute
Secondary: Public
3.72 km
-
McLennan Park
902 Ottawa St S (Strasburg Rd.), Kitchener ON N2E 1T4 1.01km -
Windale Park
Kitchener ON N2E 3H4 1.18km -
Voisin Park
194 Activa Ave (Max Becker Dr.), Kitchener ON 1.51km
-
CIBC
1188 Fischer-Hallman Rd (at Westmount Rd E), Kitchener ON N2E 0B7 0.8km -
BMO Bank of Montreal
795 Ottawa St S (at Strasburg Rd), Kitchener ON N2E 0A5 1.19km -
BMO Bank of Montreal
421 Greenbrook Dr, Kitchener ON N2M 4K1 1.71km














