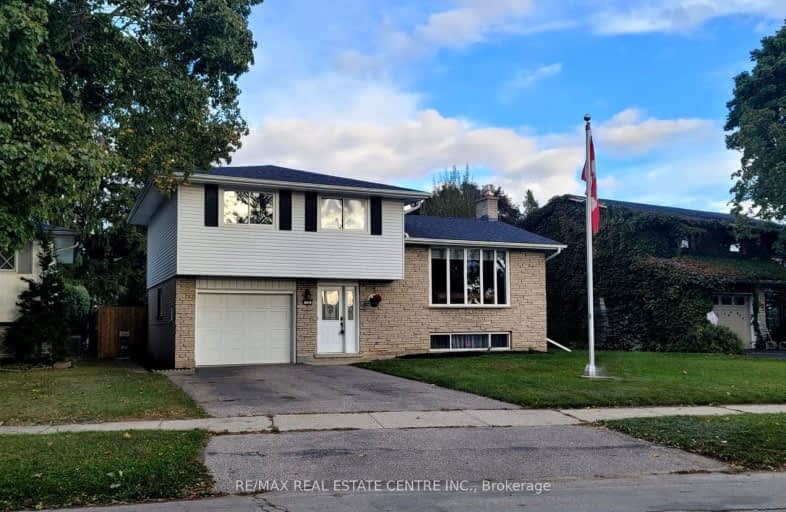Somewhat Walkable
- Some errands can be accomplished on foot.
66
/100
Some Transit
- Most errands require a car.
46
/100
Bikeable
- Some errands can be accomplished on bike.
63
/100

Smithson Public School
Elementary: Public
1.01 km
St Daniel Catholic Elementary School
Elementary: Catholic
0.38 km
Crestview Public School
Elementary: Public
1.19 km
Stanley Park Public School
Elementary: Public
0.83 km
Sunnyside Public School
Elementary: Public
1.25 km
Franklin Public School
Elementary: Public
0.55 km
Rosemount - U Turn School
Secondary: Public
1.68 km
Eastwood Collegiate Institute
Secondary: Public
1.10 km
Huron Heights Secondary School
Secondary: Public
5.97 km
Grand River Collegiate Institute
Secondary: Public
1.65 km
St Mary's High School
Secondary: Catholic
3.41 km
Cameron Heights Collegiate Institute
Secondary: Public
2.36 km
-
Midland Park
Midland Dr (Dooley Dr), Kitchener ON 0.48km -
Underground Parking
Kitchener ON 0.53km -
Forfar Park
Ontario 1.88km
-
Scotiabank
501 Krug St (Krug St.), Kitchener ON N2B 1L3 1.2km -
BMO Bank of Montreal
1074 King St E (at Ottawa St. N.), Kitchener ON N2G 2N2 1.64km -
TD Bank Financial Group
1241 Weber St E (btwn Fergus & Arlington), Kitchener ON N2A 1C2 1.69km













