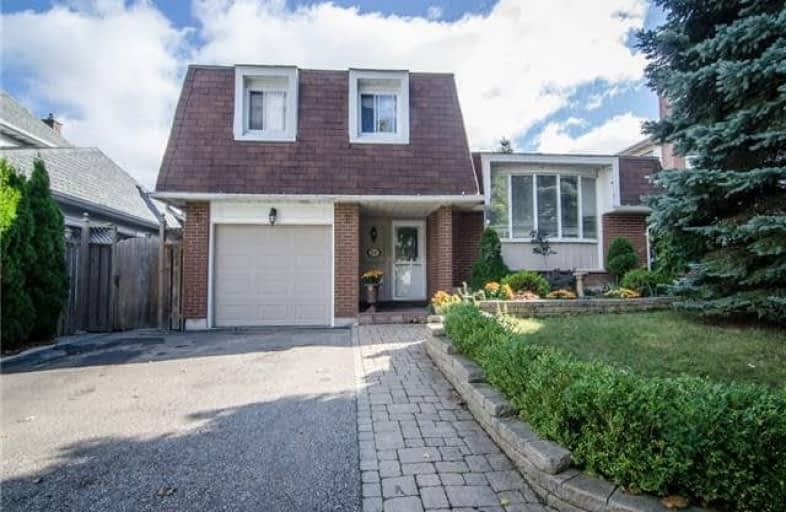Sold on Nov 15, 2017
Note: Property is not currently for sale or for rent.

-
Type: Detached
-
Style: Sidesplit 5
-
Size: 1100 sqft
-
Lot Size: 47.5 x 115 Feet
-
Age: 31-50 years
-
Taxes: $3,268 per year
-
Days on Site: 30 Days
-
Added: Sep 07, 2019 (4 weeks on market)
-
Updated:
-
Last Checked: 2 months ago
-
MLS®#: X3958588
-
Listed By: Net more real estate inc., brokerage
Here's Your Perfect Family Home! Just Move In To This Spacious Open-Concept Side Split Located In Desirable Forest Heights One Block From Schools. Enjoy Cold Winter Evenings In Front Of Your Wood Fireplace & Summers On The Brick Patio In Your Pool-Sized Backyard, With A 2 Story Shed. 3 Spacious Bedrooms, Large Rec-Room And Lots Of Storage. Very Clean Home On A Quiet Street. Furnace 2014, Rooftop 2015, Kitchen Updated 2017, Bathroom Updates Done In 2016
Extras
Water Softener, Fenced Yard, Play Center, Brick Patio And Side Walkway, Playhouse Over Shed. , Water Heater Is Rented.
Property Details
Facts for 18 Glen Park Crescent, Kitchener
Status
Days on Market: 30
Last Status: Sold
Sold Date: Nov 15, 2017
Closed Date: Mar 08, 2018
Expiry Date: Dec 17, 2017
Sold Price: $412,000
Unavailable Date: Nov 15, 2017
Input Date: Oct 17, 2017
Property
Status: Sale
Property Type: Detached
Style: Sidesplit 5
Size (sq ft): 1100
Age: 31-50
Area: Kitchener
Availability Date: 2017-12-12
Assessment Amount: $283,500
Assessment Year: 2017
Inside
Bedrooms: 3
Bathrooms: 2
Kitchens: 1
Rooms: 9
Den/Family Room: Yes
Air Conditioning: Central Air
Fireplace: Yes
Laundry Level: Lower
Washrooms: 2
Utilities
Electricity: Yes
Gas: Yes
Cable: Available
Telephone: Yes
Building
Basement: Part Fin
Heat Type: Forced Air
Heat Source: Gas
Exterior: Alum Siding
Exterior: Brick Front
Elevator: N
Water Supply: Municipal
Physically Handicapped-Equipped: N
Special Designation: Unknown
Other Structures: Drive Shed
Retirement: N
Parking
Driveway: Pvt Double
Garage Spaces: 1
Garage Type: Attached
Covered Parking Spaces: 2
Total Parking Spaces: 3
Fees
Tax Year: 2017
Tax Legal Description: Plan 1291 Lot 435
Taxes: $3,268
Highlights
Feature: Fenced Yard
Feature: Park
Feature: Public Transit
Feature: School
Land
Cross Street: Mcgarry & Fisher-Hal
Municipality District: Kitchener
Fronting On: West
Pool: None
Sewer: Sewers
Lot Depth: 115 Feet
Lot Frontage: 47.5 Feet
Acres: < .50
Rooms
Room details for 18 Glen Park Crescent, Kitchener
| Type | Dimensions | Description |
|---|---|---|
| Family Main | 3.50 x 5.10 | Hardwood Floor, Brick Fireplace |
| Kitchen 2nd | 2.44 x 4.90 | Backsplash, Ceramic Floor |
| Living 2nd | 3.10 x 4.90 | Open Concept, Hardwood Floor |
| Dining 2nd | 2.80 x 3.70 | Separate Rm, Hardwood Floor |
| Br 3rd | 2.67 x 3.45 | Hardwood Floor |
| Br 3rd | 2.80 x 3.45 | Hardwood Floor, O/Looks Garden |
| Master 3rd | 3.40 x 4.47 | Hardwood Floor |
| Rec Bsmt | 4.50 x 5.64 | Pot Lights |
| XXXXXXXX | XXX XX, XXXX |
XXXX XXX XXXX |
$XXX,XXX |
| XXX XX, XXXX |
XXXXXX XXX XXXX |
$XXX,XXX |
| XXXXXXXX XXXX | XXX XX, XXXX | $412,000 XXX XXXX |
| XXXXXXXX XXXXXX | XXX XX, XXXX | $415,000 XXX XXXX |

St Mark Catholic Elementary School
Elementary: CatholicMeadowlane Public School
Elementary: PublicSt Paul Catholic Elementary School
Elementary: CatholicDriftwood Park Public School
Elementary: PublicSouthridge Public School
Elementary: PublicWestheights Public School
Elementary: PublicForest Heights Collegiate Institute
Secondary: PublicKitchener Waterloo Collegiate and Vocational School
Secondary: PublicWaterloo Collegiate Institute
Secondary: PublicResurrection Catholic Secondary School
Secondary: CatholicSt Mary's High School
Secondary: CatholicCameron Heights Collegiate Institute
Secondary: Public

