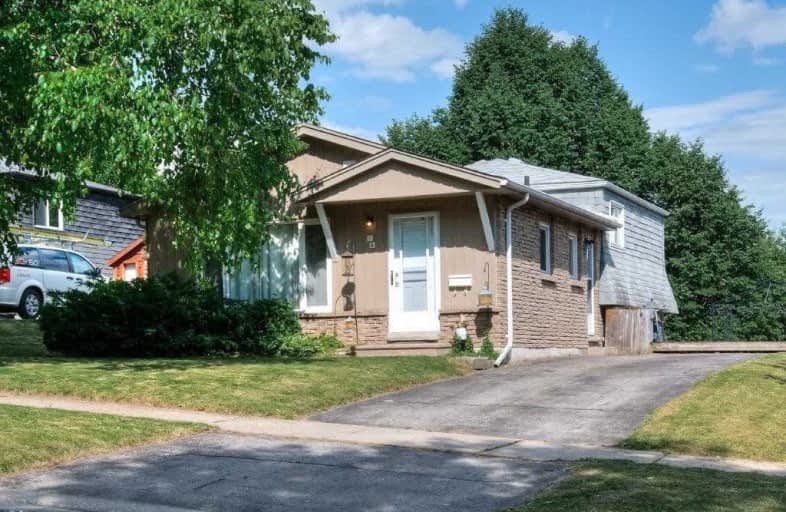
Alpine Public School
Elementary: Public
1.28 km
Blessed Sacrament Catholic Elementary School
Elementary: Catholic
0.93 km
Our Lady of Grace Catholic Elementary School
Elementary: Catholic
1.19 km
ÉÉC Cardinal-Léger
Elementary: Catholic
0.85 km
Country Hills Public School
Elementary: Public
0.44 km
Glencairn Public School
Elementary: Public
1.55 km
Rosemount - U Turn School
Secondary: Public
5.92 km
Forest Heights Collegiate Institute
Secondary: Public
4.34 km
Eastwood Collegiate Institute
Secondary: Public
3.42 km
Huron Heights Secondary School
Secondary: Public
1.78 km
St Mary's High School
Secondary: Catholic
1.07 km
Cameron Heights Collegiate Institute
Secondary: Public
3.93 km




