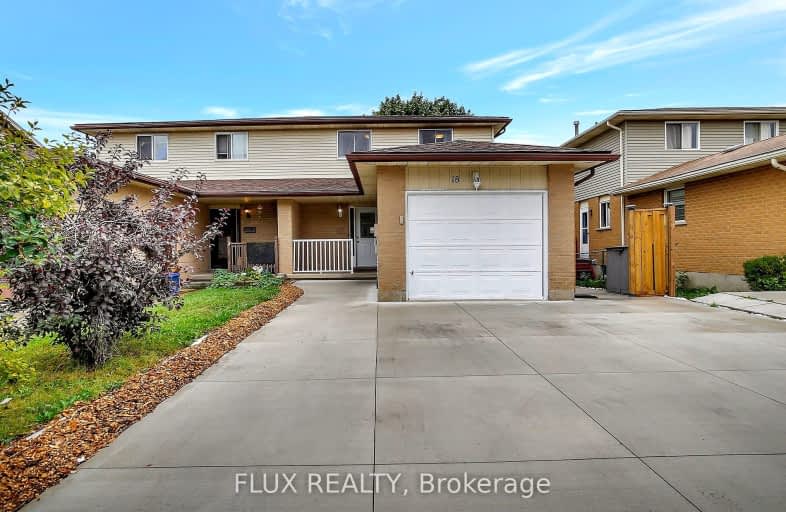Very Walkable
- Most errands can be accomplished on foot.
71
/100
Good Transit
- Some errands can be accomplished by public transportation.
52
/100
Bikeable
- Some errands can be accomplished on bike.
66
/100

Trillium Public School
Elementary: Public
1.08 km
St Paul Catholic Elementary School
Elementary: Catholic
0.85 km
Laurentian Public School
Elementary: Public
0.72 km
Southridge Public School
Elementary: Public
1.29 km
Forest Hill Public School
Elementary: Public
0.83 km
W.T. Townshend Public School
Elementary: Public
1.52 km
Forest Heights Collegiate Institute
Secondary: Public
1.20 km
Kitchener Waterloo Collegiate and Vocational School
Secondary: Public
4.03 km
Resurrection Catholic Secondary School
Secondary: Catholic
3.82 km
Huron Heights Secondary School
Secondary: Public
4.45 km
St Mary's High School
Secondary: Catholic
3.25 km
Cameron Heights Collegiate Institute
Secondary: Public
3.63 km
-
Windale Park
Kitchener ON N2E 3H4 0.14km -
Cloverdale Park
0.76km -
Voisin Park
194 Activa Ave (Max Becker Dr.), Kitchener ON 1.43km
-
BMO Bank of Montreal
421 Greenbrook Dr, Kitchener ON N2M 4K1 0.7km -
TD Bank Financial Group
875 Highland Rd W (at Fischer Hallman Rd), Kitchener ON N2N 2Y2 1.61km -
BMO Bank of Montreal
795 Ottawa St S (at Strasburg Rd), Kitchener ON N2E 0A5 1.71km








