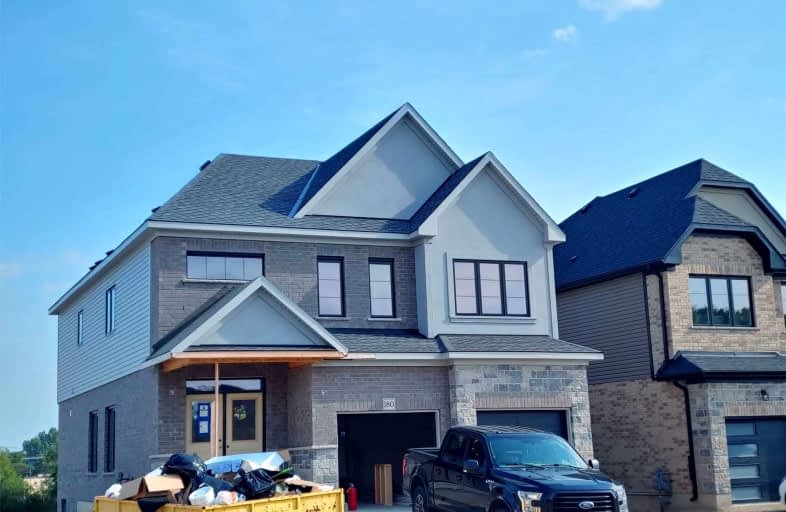
Mackenzie King Public School
Elementary: Public
1.35 km
Canadian Martyrs Catholic Elementary School
Elementary: Catholic
1.28 km
Crestview Public School
Elementary: Public
1.61 km
Stanley Park Public School
Elementary: Public
1.93 km
Lackner Woods Public School
Elementary: Public
1.83 km
Breslau Public School
Elementary: Public
1.75 km
Rosemount - U Turn School
Secondary: Public
2.22 km
ÉSC Père-René-de-Galinée
Secondary: Catholic
6.13 km
Eastwood Collegiate Institute
Secondary: Public
3.84 km
Grand River Collegiate Institute
Secondary: Public
1.14 km
St Mary's High School
Secondary: Catholic
6.09 km
Cameron Heights Collegiate Institute
Secondary: Public
4.76 km



