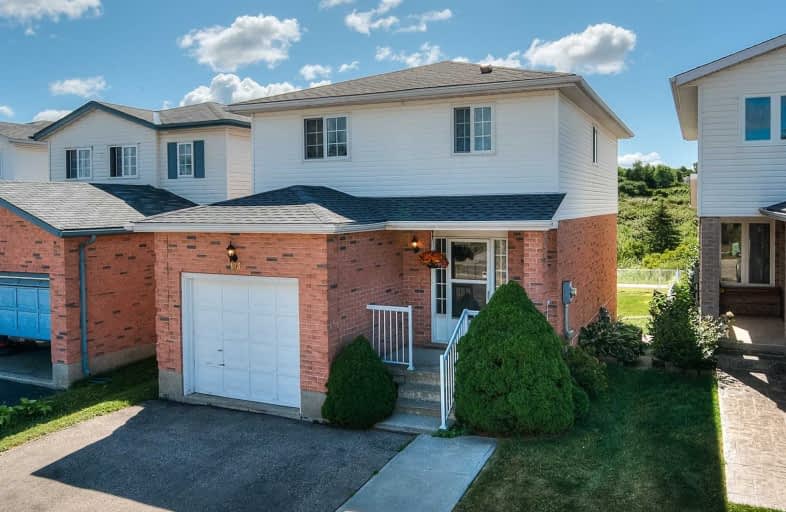
Video Tour

John Darling Public School
Elementary: Public
1.83 km
Holy Rosary Catholic Elementary School
Elementary: Catholic
1.04 km
Westvale Public School
Elementary: Public
1.20 km
St Dominic Savio Catholic Elementary School
Elementary: Catholic
0.95 km
Westheights Public School
Elementary: Public
2.30 km
Sandhills Public School
Elementary: Public
0.72 km
St David Catholic Secondary School
Secondary: Catholic
5.59 km
Forest Heights Collegiate Institute
Secondary: Public
2.62 km
Kitchener Waterloo Collegiate and Vocational School
Secondary: Public
4.02 km
Waterloo Collegiate Institute
Secondary: Public
5.07 km
Resurrection Catholic Secondary School
Secondary: Catholic
0.61 km
Sir John A Macdonald Secondary School
Secondary: Public
5.25 km




