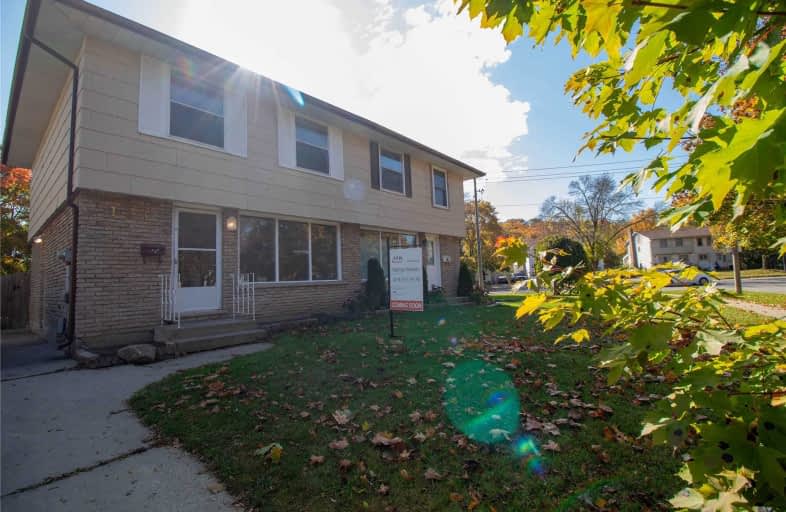Sold on Oct 23, 2019
Note: Property is not currently for sale or for rent.

-
Type: Other
-
Style: 2-Storey
-
Size: 1500 sqft
-
Lot Size: 32.7 x 115 Feet
-
Age: 31-50 years
-
Taxes: $2,394 per year
-
Days on Site: 2 Days
-
Added: Oct 28, 2019 (2 days on market)
-
Updated:
-
Last Checked: 3 months ago
-
MLS®#: X4613228
-
Listed By: Tfn realty inc., brokerage
Its Finally Here! This Lovely Semi Detached Home Is Perfect For The First Time Home Buyer And Investor. With A Perfect 115Ft Deep Lot, Ideal For Entertaining, This 3 Bedroom Home Has Original Hardwood Floors, New Vinyl Floors In The Kitchen + Floor To Ceiling Glass Doors For Easy Access To The Backyard, A Functional Shed, And Overall Has Been Meticulously Maintained By The Seller . This Is A Perfect Starter Home And Wont Last Long!
Extras
New Roof 2015!Steps To Transit, No Frills, Zhers, Freshco, Forest Glen Plaza, Alpine Public School, Our Lady Of Grace School, Mclennon Park, Laurentian Trail, Restaurants, The List Goes On! Includes All Appliances, Elf's, Window Coverings
Property Details
Facts for 183 Selkirk Drive, Kitchener
Status
Days on Market: 2
Last Status: Sold
Sold Date: Oct 23, 2019
Closed Date: Nov 22, 2019
Expiry Date: Jan 21, 2020
Sold Price: $370,000
Unavailable Date: Oct 23, 2019
Input Date: Oct 21, 2019
Property
Status: Sale
Property Type: Other
Style: 2-Storey
Size (sq ft): 1500
Age: 31-50
Area: Kitchener
Availability Date: Immadiate
Inside
Bedrooms: 3
Bathrooms: 2
Kitchens: 1
Rooms: 8
Den/Family Room: Yes
Air Conditioning: Central Air
Fireplace: No
Laundry Level: Lower
Central Vacuum: N
Washrooms: 2
Utilities
Electricity: Yes
Gas: Yes
Telephone: Yes
Building
Basement: Part Fin
Heat Type: Forced Air
Heat Source: Gas
Exterior: Brick
Elevator: N
UFFI: No
Energy Certificate: N
Water Supply Type: Unknown
Water Supply: Municipal
Physically Handicapped-Equipped: N
Special Designation: Unknown
Other Structures: Garden Shed
Other Structures: Workshop
Retirement: N
Parking
Driveway: Available
Garage Type: None
Covered Parking Spaces: 4
Total Parking Spaces: 4
Fees
Tax Year: 2018
Tax Legal Description: Lot 122 , Plan 1335,1457590 S/T & T/W Interest In
Taxes: $2,394
Highlights
Feature: Fenced Yard
Feature: Lake/Pond
Feature: Park
Feature: Public Transit
Feature: School
Feature: School Bus Route
Land
Cross Street: Strasburg & Blocklin
Municipality District: Kitchener
Fronting On: South
Pool: None
Sewer: None
Lot Depth: 115 Feet
Lot Frontage: 32.7 Feet
Acres: < .50
Waterfront: None
Additional Media
- Virtual Tour: https://www.youtube.com/watch?v=6GCYGwJa5Mg&feature=youtu.be
Rooms
Room details for 183 Selkirk Drive, Kitchener
| Type | Dimensions | Description |
|---|---|---|
| Den Bsmt | - | |
| Workshop Bsmt | - | |
| Living Main | - | |
| Dining Main | - | |
| Br 2nd | - | |
| Br 2nd | - | |
| Br 2nd | - | |
| Br 2nd | - |

| XXXXXXXX | XXX XX, XXXX |
XXXX XXX XXXX |
$XXX,XXX |
| XXX XX, XXXX |
XXXXXX XXX XXXX |
$XXX,XXX |
| XXXXXXXX XXXX | XXX XX, XXXX | $370,000 XXX XXXX |
| XXXXXXXX XXXXXX | XXX XX, XXXX | $369,900 XXX XXXX |

Monsignor Haller Catholic Elementary School
Elementary: CatholicAlpine Public School
Elementary: PublicBlessed Sacrament Catholic Elementary School
Elementary: CatholicOur Lady of Grace Catholic Elementary School
Elementary: CatholicÉÉC Cardinal-Léger
Elementary: CatholicCountry Hills Public School
Elementary: PublicForest Heights Collegiate Institute
Secondary: PublicKitchener Waterloo Collegiate and Vocational School
Secondary: PublicEastwood Collegiate Institute
Secondary: PublicHuron Heights Secondary School
Secondary: PublicSt Mary's High School
Secondary: CatholicCameron Heights Collegiate Institute
Secondary: Public
