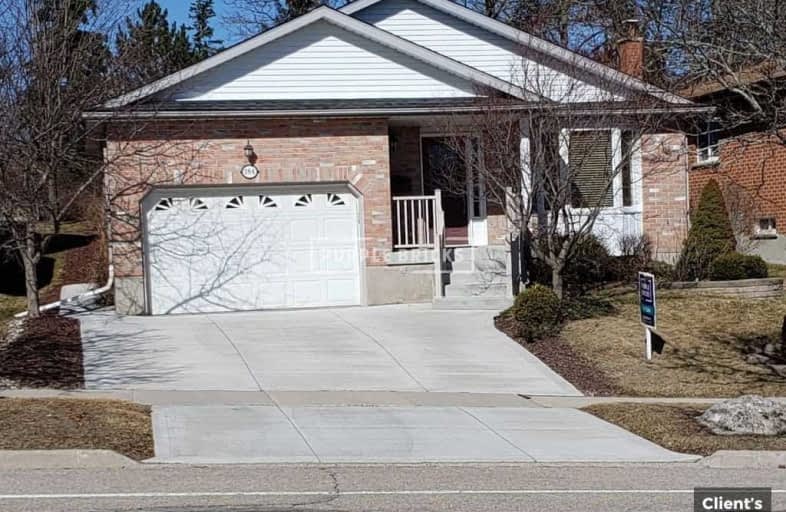
St Mark Catholic Elementary School
Elementary: Catholic
1.31 km
Meadowlane Public School
Elementary: Public
1.63 km
John Darling Public School
Elementary: Public
1.53 km
St Dominic Savio Catholic Elementary School
Elementary: Catholic
0.34 km
Westheights Public School
Elementary: Public
1.39 km
Sandhills Public School
Elementary: Public
0.56 km
St David Catholic Secondary School
Secondary: Catholic
5.86 km
Forest Heights Collegiate Institute
Secondary: Public
1.38 km
Kitchener Waterloo Collegiate and Vocational School
Secondary: Public
3.50 km
Waterloo Collegiate Institute
Secondary: Public
5.33 km
Resurrection Catholic Secondary School
Secondary: Catholic
1.30 km
Cameron Heights Collegiate Institute
Secondary: Public
4.68 km














