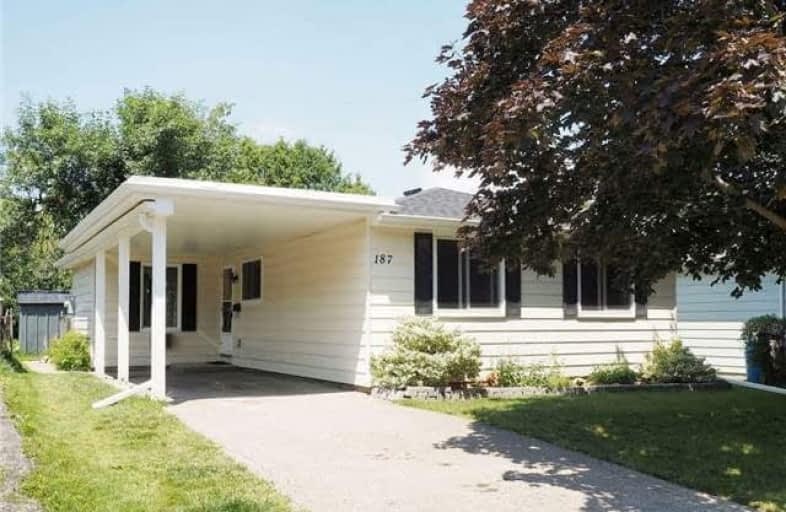Sold on Aug 08, 2017
Note: Property is not currently for sale or for rent.

-
Type: Detached
-
Style: Bungalow
-
Size: 1100 sqft
-
Lot Size: 42 x 101.5 Feet
-
Age: No Data
-
Taxes: $2,835 per year
-
Days on Site: 12 Days
-
Added: Sep 07, 2019 (1 week on market)
-
Updated:
-
Last Checked: 1 month ago
-
MLS®#: X3885394
-
Listed By: Comfree commonsense network, brokerage
Attention Investors Or First Time Home Buyer. This Cozy 3+1 Bedroom Home Has Been Beautifully Renovated. New Electrical, Plumbing, Flooring, Windows, Kitchens, Appliances, Furnace, Water Softener, Water Heater, New Shingles Eavestrophes, 2 Full Bathrooms, 2 Rec Rooms, 2 Kitchens, With An Open Concept. Parking For 4 Cars And A Fully Finished Basement. This Could Be Easily Rented. With All The Recent Upgrades Your Essentially Maintenance Free!
Property Details
Facts for 187 Pinedale Drive, Kitchener
Status
Days on Market: 12
Last Status: Sold
Sold Date: Aug 08, 2017
Closed Date: Aug 29, 2017
Expiry Date: Jan 26, 2018
Sold Price: $375,000
Unavailable Date: Aug 08, 2017
Input Date: Jul 28, 2017
Prior LSC: Listing with no contract changes
Property
Status: Sale
Property Type: Detached
Style: Bungalow
Size (sq ft): 1100
Area: Kitchener
Availability Date: 30_60
Inside
Bedrooms: 3
Bedrooms Plus: 1
Bathrooms: 2
Kitchens: 1
Kitchens Plus: 1
Rooms: 5
Den/Family Room: No
Air Conditioning: Central Air
Fireplace: Yes
Laundry Level: Lower
Central Vacuum: N
Washrooms: 2
Building
Basement: Finished
Heat Type: Forced Air
Heat Source: Gas
Exterior: Vinyl Siding
Water Supply: Municipal
Special Designation: Unknown
Parking
Driveway: Private
Garage Spaces: 2
Garage Type: Carport
Covered Parking Spaces: 2
Total Parking Spaces: 4
Fees
Tax Year: 2017
Tax Legal Description: Lt 24 Pl 1322 Kitchener; S/T 444578; Kitchener
Taxes: $2,835
Land
Cross Street: Ottawa St
Municipality District: Kitchener
Fronting On: North
Pool: None
Sewer: Sewers
Lot Depth: 101.5 Feet
Lot Frontage: 42 Feet
Acres: < .50
Rooms
Room details for 187 Pinedale Drive, Kitchener
| Type | Dimensions | Description |
|---|---|---|
| 2nd Br Main | 3.15 x 3.25 | |
| 3rd Br Main | 2.31 x 3.12 | |
| Living Main | 3.68 x 4.95 | |
| Master Main | 3.15 x 3.25 | |
| Kitchen Main | 3.15 x 5.00 | |
| Other Bsmt | 5.82 x 7.42 | |
| 4th Br Bsmt | 3.20 x 4.72 |
| XXXXXXXX | XXX XX, XXXX |
XXXX XXX XXXX |
$XXX,XXX |
| XXX XX, XXXX |
XXXXXX XXX XXXX |
$XXX,XXX |
| XXXXXXXX XXXX | XXX XX, XXXX | $375,000 XXX XXXX |
| XXXXXXXX XXXXXX | XXX XX, XXXX | $379,000 XXX XXXX |

Trillium Public School
Elementary: PublicSt Paul Catholic Elementary School
Elementary: CatholicLaurentian Public School
Elementary: PublicForest Hill Public School
Elementary: PublicWilliamsburg Public School
Elementary: PublicW.T. Townshend Public School
Elementary: PublicForest Heights Collegiate Institute
Secondary: PublicKitchener Waterloo Collegiate and Vocational School
Secondary: PublicResurrection Catholic Secondary School
Secondary: CatholicHuron Heights Secondary School
Secondary: PublicSt Mary's High School
Secondary: CatholicCameron Heights Collegiate Institute
Secondary: Public

