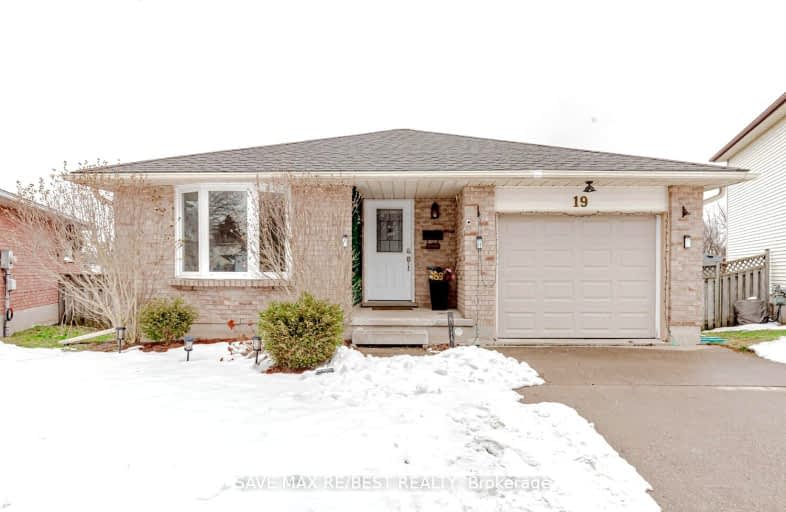Car-Dependent
- Most errands require a car.
48
/100
Some Transit
- Most errands require a car.
41
/100
Bikeable
- Some errands can be accomplished on bike.
56
/100

St Mark Catholic Elementary School
Elementary: Catholic
1.09 km
John Darling Public School
Elementary: Public
0.42 km
Driftwood Park Public School
Elementary: Public
1.09 km
St Dominic Savio Catholic Elementary School
Elementary: Catholic
1.27 km
Westheights Public School
Elementary: Public
0.85 km
Sandhills Public School
Elementary: Public
1.04 km
St David Catholic Secondary School
Secondary: Catholic
6.89 km
Forest Heights Collegiate Institute
Secondary: Public
1.78 km
Kitchener Waterloo Collegiate and Vocational School
Secondary: Public
4.60 km
Waterloo Collegiate Institute
Secondary: Public
6.36 km
Resurrection Catholic Secondary School
Secondary: Catholic
2.00 km
Cameron Heights Collegiate Institute
Secondary: Public
5.57 km
-
Bankside Park
Kitchener ON N2N 3K3 0.71km -
Lynnvalley Park
Kitchener ON 1.72km -
Fox Glove Park
Fox glove, Kitchener ON 1.91km
-
RBC Royal Bank
235 Ira Needles Blvd (at Highland Rd), Kitchener ON N2N 0B2 0.79km -
BMO Bank of Montreal
875 Highland Rd W (at Fischer Hallman Rd), Kitchener ON N2N 2Y2 1.57km -
Bank of Montreal TR3061
875 Highland Rd W, Kitchener ON N2N 2Y2 1.57km














