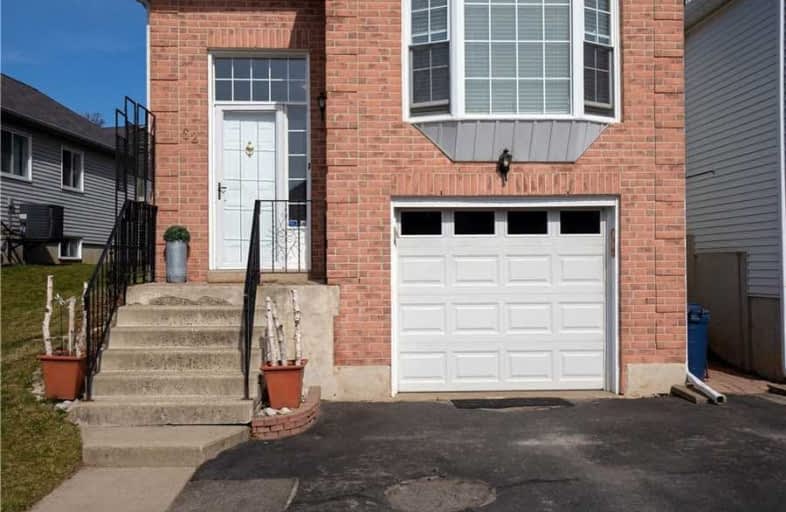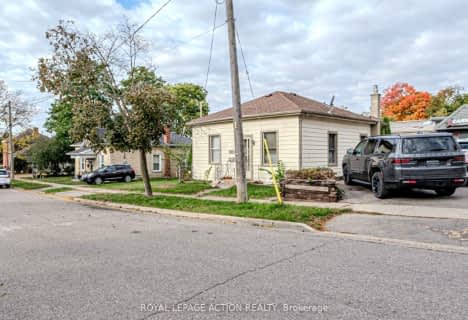
Lansdowne-Costain Public School
Elementary: Public
2.66 km
St. Basil Catholic Elementary School
Elementary: Catholic
1.88 km
St. Gabriel Catholic (Elementary) School
Elementary: Catholic
0.86 km
Dufferin Public School
Elementary: Public
2.35 km
Walter Gretzky Elementary School
Elementary: Public
2.09 km
Ryerson Heights Elementary School
Elementary: Public
0.70 km
St. Mary Catholic Learning Centre
Secondary: Catholic
4.34 km
Tollgate Technological Skills Centre Secondary School
Secondary: Public
4.34 km
St John's College
Secondary: Catholic
3.68 km
North Park Collegiate and Vocational School
Secondary: Public
5.48 km
Brantford Collegiate Institute and Vocational School
Secondary: Public
2.86 km
Assumption College School School
Secondary: Catholic
0.93 km














