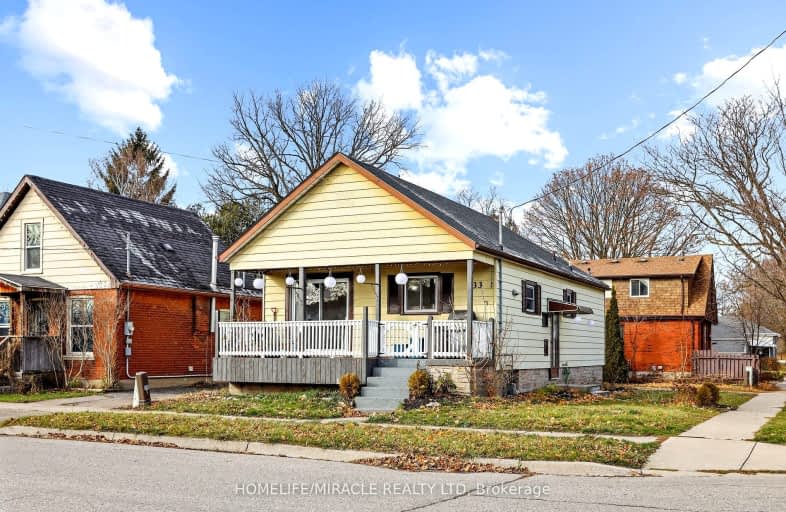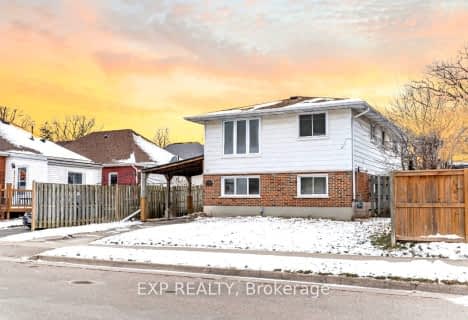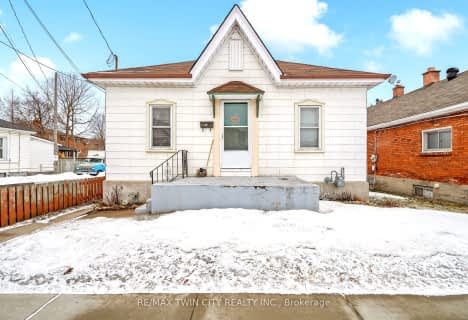Very Walkable
- Most errands can be accomplished on foot.
Bikeable
- Some errands can be accomplished on bike.

Christ the King School
Elementary: CatholicCentral Public School
Elementary: PublicÉÉC Sainte-Marguerite-Bourgeoys-Brantfrd
Elementary: CatholicPrincess Elizabeth Public School
Elementary: PublicAgnes Hodge Public School
Elementary: PublicDufferin Public School
Elementary: PublicSt. Mary Catholic Learning Centre
Secondary: CatholicGrand Erie Learning Alternatives
Secondary: PublicTollgate Technological Skills Centre Secondary School
Secondary: PublicSt John's College
Secondary: CatholicBrantford Collegiate Institute and Vocational School
Secondary: PublicAssumption College School School
Secondary: Catholic-
Cockshutt Park
Brantford ON 0.14km -
Parks and Recreation
1 Sherwood Dr, Brantford ON N3T 1N3 0.21km -
Cockshutt Park
Brantford ON 0.28km
-
David Stapleton Rbc Mortgage Specialist
22 Colborne St, Brantford ON N3T 2G2 0.67km -
Scotiabank
170 Colborne St, Brantford ON N3T 2G6 1.02km -
TD Canada Trust ATM
70 Market St, Brantford ON N3T 2Z7 1.1km





















