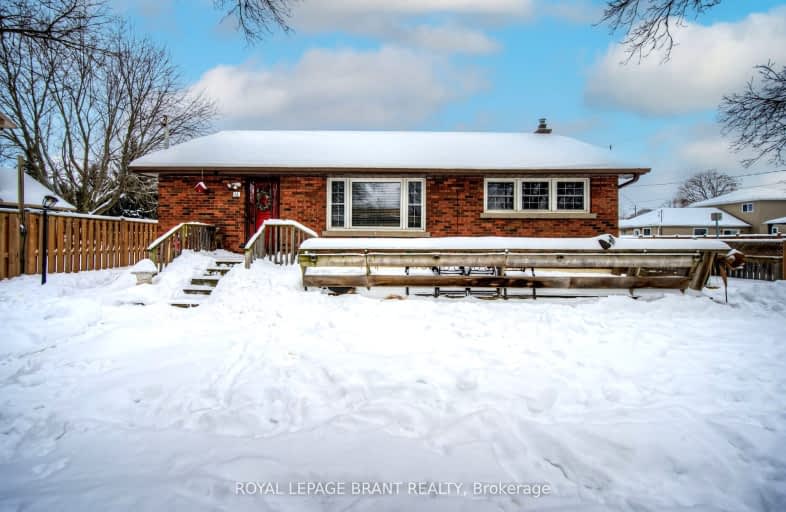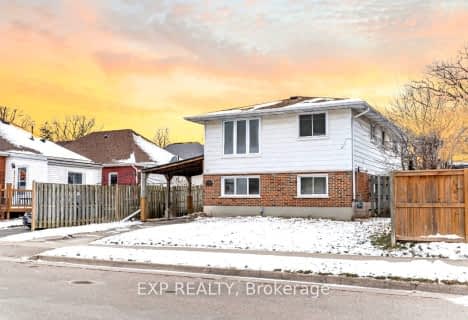Car-Dependent
- Almost all errands require a car.
Bikeable
- Some errands can be accomplished on bike.

Central Public School
Elementary: PublicÉÉC Sainte-Marguerite-Bourgeoys-Brantfrd
Elementary: CatholicPrincess Elizabeth Public School
Elementary: PublicBellview Public School
Elementary: PublicAgnes Hodge Public School
Elementary: PublicDufferin Public School
Elementary: PublicSt. Mary Catholic Learning Centre
Secondary: CatholicGrand Erie Learning Alternatives
Secondary: PublicPauline Johnson Collegiate and Vocational School
Secondary: PublicSt John's College
Secondary: CatholicBrantford Collegiate Institute and Vocational School
Secondary: PublicAssumption College School School
Secondary: Catholic-
Brooklyn Park
Ontario 0.3km -
Rivergreen Park
Ontario St, Brantford ON 0.91km -
Cockshutt Park
Brantford ON 1.28km
-
Desjardins Credit Union
171 Colborne St (Market Street), Brantford ON N3T 6C9 1.58km -
Laurentian Bank of Canada
43 Market St, Brantford ON N3T 2Z6 1.75km -
BMO Bank of Montreal
57 Market St, Brantford ON N3T 2Z6 1.79km






















