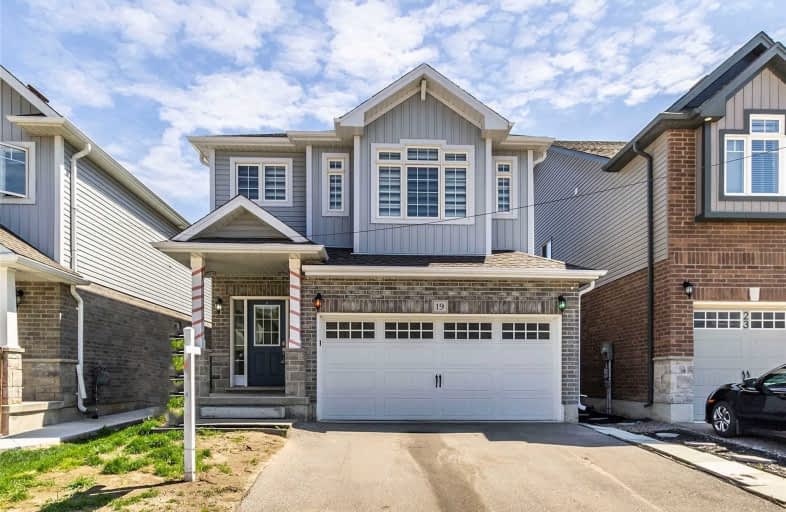
Groh Public School
Elementary: Public
0.31 km
St Timothy Catholic Elementary School
Elementary: Catholic
2.04 km
Pioneer Park Public School
Elementary: Public
2.58 km
St Kateri Tekakwitha Catholic Elementary School
Elementary: Catholic
2.28 km
Brigadoon Public School
Elementary: Public
1.56 km
J W Gerth Public School
Elementary: Public
1.15 km
ÉSC Père-René-de-Galinée
Secondary: Catholic
7.43 km
Preston High School
Secondary: Public
6.48 km
Eastwood Collegiate Institute
Secondary: Public
7.47 km
Huron Heights Secondary School
Secondary: Public
3.04 km
St Mary's High School
Secondary: Catholic
5.53 km
Cameron Heights Collegiate Institute
Secondary: Public
8.52 km











