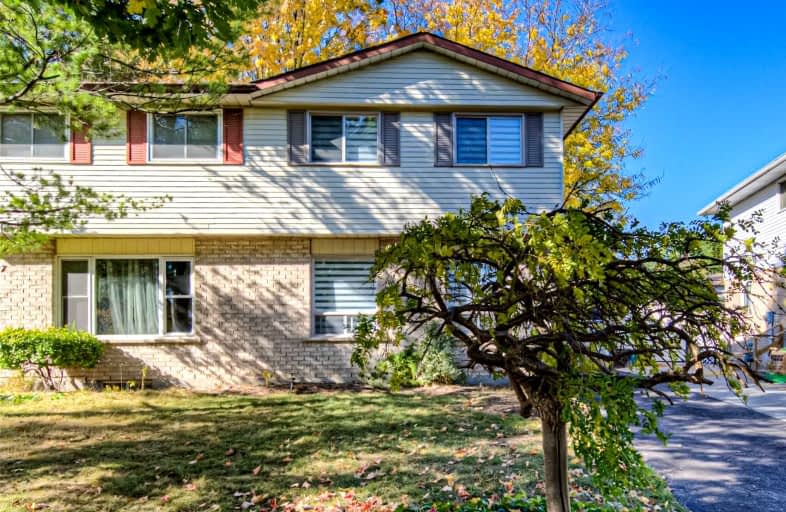
Video Tour

Trillium Public School
Elementary: Public
0.94 km
Monsignor Haller Catholic Elementary School
Elementary: Catholic
0.84 km
Alpine Public School
Elementary: Public
1.06 km
Blessed Sacrament Catholic Elementary School
Elementary: Catholic
0.67 km
ÉÉC Cardinal-Léger
Elementary: Catholic
0.67 km
Glencairn Public School
Elementary: Public
0.34 km
Forest Heights Collegiate Institute
Secondary: Public
3.13 km
Kitchener Waterloo Collegiate and Vocational School
Secondary: Public
5.14 km
Eastwood Collegiate Institute
Secondary: Public
3.79 km
Huron Heights Secondary School
Secondary: Public
2.59 km
St Mary's High School
Secondary: Catholic
1.72 km
Cameron Heights Collegiate Institute
Secondary: Public
3.70 km






