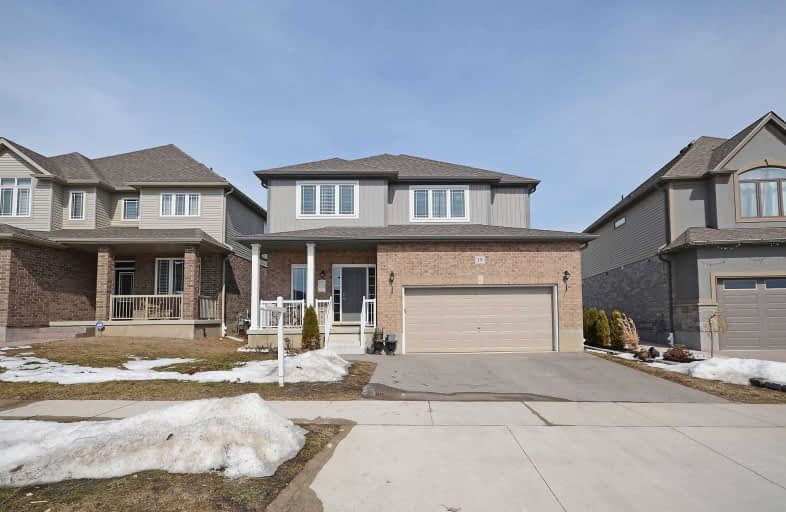
Groh Public School
Elementary: Public
0.84 km
St Timothy Catholic Elementary School
Elementary: Catholic
2.16 km
Pioneer Park Public School
Elementary: Public
2.83 km
Brigadoon Public School
Elementary: Public
2.43 km
Doon Public School
Elementary: Public
1.59 km
J W Gerth Public School
Elementary: Public
1.40 km
ÉSC Père-René-de-Galinée
Secondary: Catholic
6.74 km
Preston High School
Secondary: Public
5.42 km
Eastwood Collegiate Institute
Secondary: Public
7.75 km
Huron Heights Secondary School
Secondary: Public
3.84 km
Grand River Collegiate Institute
Secondary: Public
9.28 km
St Mary's High School
Secondary: Catholic
6.04 km








