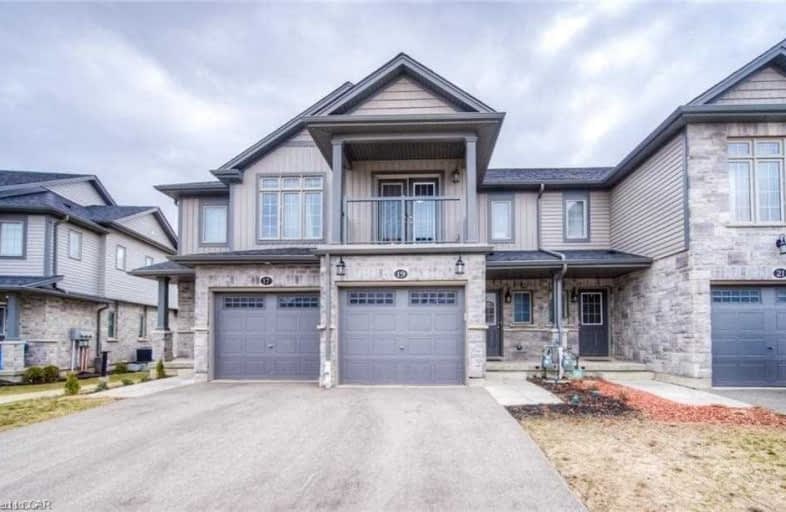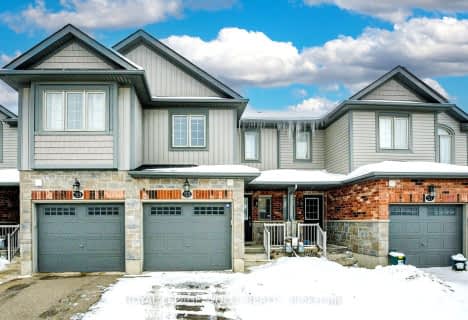Sold on Apr 07, 2021
Note: Property is not currently for sale or for rent.

-
Type: Att/Row/Twnhouse
-
Style: 2-Storey
-
Lot Size: 18 x 102 Feet
-
Age: No Data
-
Taxes: $3,288 per year
-
Days on Site: 8 Days
-
Added: Mar 30, 2021 (1 week on market)
-
Updated:
-
Last Checked: 3 months ago
-
MLS®#: X5172702
-
Listed By: Non-trreb board office, brokerage
Townhouse W/ Visitor Parking As Part Of Common Space Maintenance. Unit Is Move-In Ready! Main Floor Features Bright Open Space, Improved Kitchen W/ Movable Island And Ss Appliances. The Living Room Opens To The Patio Area. Second Floor Has 3Beds/2 Baths, Spacious Master En-Suite W/ A W/I Closet And Balcony. Second Bathroom Is Placed By The Two Extra Beds. Open Space Basement Awaits Your Finishes. Is It Going To Be An Office Or A Rec Room W/ A Home Cinema?
Extras
Interboard Listing With Teh Cambridge Association Of Realtors*Inc: Dishwasher, Dryer, Refrigerator, Stove, Washer, Moveable Kitchen Island, Garage Door Opener And Remote
Property Details
Facts for 19 Wildflower Street, Kitchener
Status
Days on Market: 8
Last Status: Sold
Sold Date: Apr 07, 2021
Closed Date: May 28, 2021
Expiry Date: Jul 30, 2021
Sold Price: $675,000
Unavailable Date: Apr 07, 2021
Input Date: Mar 30, 2021
Prior LSC: Listing with no contract changes
Property
Status: Sale
Property Type: Att/Row/Twnhouse
Style: 2-Storey
Area: Kitchener
Availability Date: Flexible
Inside
Bedrooms: 3
Bathrooms: 3
Kitchens: 1
Rooms: 4
Den/Family Room: Yes
Air Conditioning: Central Air
Fireplace: No
Washrooms: 3
Building
Basement: Unfinished
Heat Type: Forced Air
Heat Source: Gas
Exterior: Brick
Exterior: Vinyl Siding
Water Supply: Municipal
Special Designation: Unknown
Parking
Driveway: Private
Garage Spaces: 1
Garage Type: Built-In
Covered Parking Spaces: 1
Total Parking Spaces: 2
Fees
Tax Year: 2021
Tax Legal Description: Unit 5, Level 1, Plan No.602 Vacant Land Condo
Taxes: $3,288
Highlights
Feature: School
Land
Cross Street: Thomas Slee Drive
Municipality District: Kitchener
Fronting On: West
Pool: None
Sewer: Sewers
Lot Depth: 102 Feet
Lot Frontage: 18 Feet
Acres: < .50
Rooms
Room details for 19 Wildflower Street, Kitchener
| Type | Dimensions | Description |
|---|---|---|
| Kitchen Main | 3.05 x 3.96 | |
| Dining Main | 2.13 x 2.13 | |
| Living Main | 3.05 x 5.18 | |
| Bathroom Main | 0.91 x 1.83 | 2 Pc Bath |
| Br 2nd | 4.88 x 3.66 | W/O To Balcony, W/O To Deck, W/I Closet |
| Bathroom 2nd | - | 4 Pc Ensuite |
| 2nd Br 2nd | 2.44 x 4.27 | |
| 3rd Br 2nd | 2.44 x 4.27 | |
| Bathroom 2nd | - | 4 Pc Bath |
| Other Bsmt | - | Unfinished |
| XXXXXXXX | XXX XX, XXXX |
XXXX XXX XXXX |
$XXX,XXX |
| XXX XX, XXXX |
XXXXXX XXX XXXX |
$XXX,XXX |
| XXXXXXXX XXXX | XXX XX, XXXX | $675,000 XXX XXXX |
| XXXXXXXX XXXXXX | XXX XX, XXXX | $650,000 XXX XXXX |

Groh Public School
Elementary: PublicSt Timothy Catholic Elementary School
Elementary: CatholicSt Kateri Tekakwitha Catholic Elementary School
Elementary: CatholicBrigadoon Public School
Elementary: PublicDoon Public School
Elementary: PublicJ W Gerth Public School
Elementary: PublicÉSC Père-René-de-Galinée
Secondary: CatholicPreston High School
Secondary: PublicEastwood Collegiate Institute
Secondary: PublicHuron Heights Secondary School
Secondary: PublicGrand River Collegiate Institute
Secondary: PublicSt Mary's High School
Secondary: Catholic- 3 bath
- 3 bed
- 1100 sqft
55 Meadowridge Street, Kitchener, Ontario • N2P 0E2 • Kitchener



