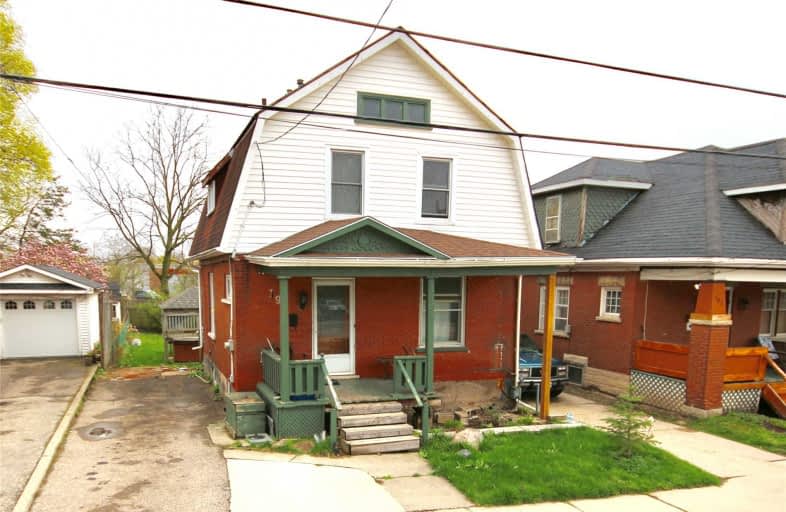Sold on Jun 03, 2019
Note: Property is not currently for sale or for rent.

-
Type: Detached
-
Style: 2-Storey
-
Size: 1100 sqft
-
Lot Size: 40 x 123.66 Feet
-
Age: 100+ years
-
Taxes: $2,785 per year
-
Days on Site: 21 Days
-
Added: Sep 07, 2019 (3 weeks on market)
-
Updated:
-
Last Checked: 3 months ago
-
MLS®#: X4449294
-
Listed By: Coldwell banker peter benninger realty, brokerage
Attention Investors & Handymen. This 3 Bdrm Home Is Close To Downtown, Original Trim, 10' Ceilings, Large Cozy Family Room W/ Gas Fireplace & Vaulted Ceiling Overlooks The Large Backyard & Green Space Beyond. Electric 200 Amp, Copper Plumbing.
Extras
Fridge, Stove, Hot Tub. Exclusions: Tenant Possessions. **Interboard Listing: Kitchener - Waterloo R.E. Assoc**
Property Details
Facts for 191 Madison Avenue South, Kitchener
Status
Days on Market: 21
Last Status: Sold
Sold Date: Jun 03, 2019
Closed Date: Aug 02, 2019
Expiry Date: Aug 31, 2019
Sold Price: $379,900
Unavailable Date: Jun 03, 2019
Input Date: May 14, 2019
Prior LSC: Listing with no contract changes
Property
Status: Sale
Property Type: Detached
Style: 2-Storey
Size (sq ft): 1100
Age: 100+
Area: Kitchener
Assessment Amount: $252,750
Assessment Year: 2019
Inside
Bedrooms: 3
Bathrooms: 1
Kitchens: 1
Rooms: 3
Den/Family Room: Yes
Air Conditioning: Central Air
Fireplace: Yes
Washrooms: 1
Building
Basement: Unfinished
Heat Type: Forced Air
Heat Source: Gas
Exterior: Brick
Water Supply: Municipal
Special Designation: Unknown
Parking
Driveway: Private
Garage Type: None
Covered Parking Spaces: 3
Total Parking Spaces: 3
Fees
Tax Year: 2018
Tax Legal Description: Pt Lt 4 Pl 368 Kitchener As In 1203258; S/T & T/W
Taxes: $2,785
Highlights
Feature: Hospital
Feature: Library
Feature: Park
Feature: Place Of Worship
Feature: Public Transit
Feature: School
Land
Cross Street: Courtland Ave E & Ma
Municipality District: Kitchener
Fronting On: South
Pool: None
Sewer: Sewers
Lot Depth: 123.66 Feet
Lot Frontage: 40 Feet
Acres: < .50
Rooms
Room details for 191 Madison Avenue South, Kitchener
| Type | Dimensions | Description |
|---|---|---|
| Living Main | 3.35 x 3.66 | |
| Kitchen Main | 3.05 x 4.72 | |
| Dining Main | 3.35 x 4.27 | |
| Family Main | 4.27 x 5.49 | |
| Master 2nd | 3.20 x 3.66 | |
| Br 2nd | 3.20 x 3.20 | |
| Br 2nd | 2.44 x 2.90 | |
| Bathroom 2nd | - | 4 Pc Bath |
| XXXXXXXX | XXX XX, XXXX |
XXXX XXX XXXX |
$XXX,XXX |
| XXX XX, XXXX |
XXXXXX XXX XXXX |
$XXX,XXX |
| XXXXXXXX XXXX | XXX XX, XXXX | $379,900 XXX XXXX |
| XXXXXXXX XXXXXX | XXX XX, XXXX | $379,900 XXX XXXX |

Courtland Avenue Public School
Elementary: PublicSt Bernadette Catholic Elementary School
Elementary: CatholicQueen Elizabeth Public School
Elementary: PublicSuddaby Public School
Elementary: PublicJ F Carmichael Public School
Elementary: PublicSheppard Public School
Elementary: PublicRosemount - U Turn School
Secondary: PublicKitchener Waterloo Collegiate and Vocational School
Secondary: PublicBluevale Collegiate Institute
Secondary: PublicEastwood Collegiate Institute
Secondary: PublicSt Mary's High School
Secondary: CatholicCameron Heights Collegiate Institute
Secondary: Public

