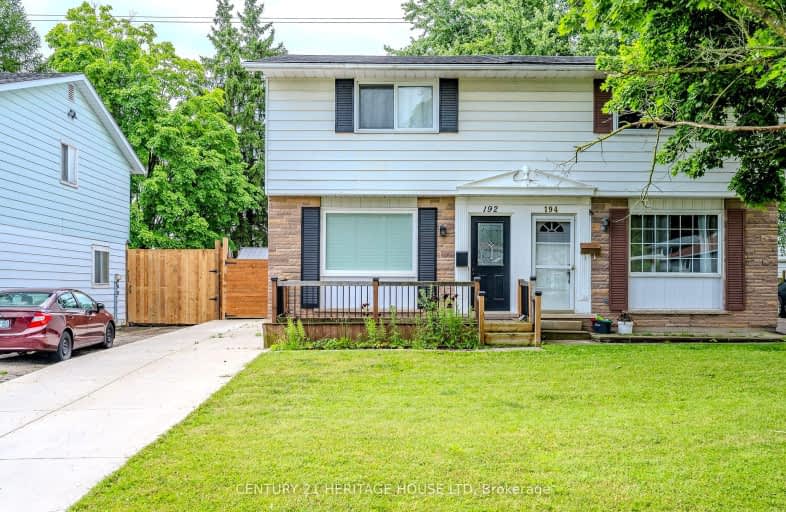Somewhat Walkable
- Most errands can be accomplished on foot.
70
/100
Good Transit
- Some errands can be accomplished by public transportation.
50
/100
Bikeable
- Some errands can be accomplished on bike.
54
/100

Trillium Public School
Elementary: Public
0.87 km
St Paul Catholic Elementary School
Elementary: Catholic
1.38 km
Laurentian Public School
Elementary: Public
0.43 km
Forest Hill Public School
Elementary: Public
1.24 km
Williamsburg Public School
Elementary: Public
1.36 km
W.T. Townshend Public School
Elementary: Public
1.20 km
Forest Heights Collegiate Institute
Secondary: Public
1.69 km
Kitchener Waterloo Collegiate and Vocational School
Secondary: Public
4.51 km
Resurrection Catholic Secondary School
Secondary: Catholic
4.31 km
Huron Heights Secondary School
Secondary: Public
3.97 km
St Mary's High School
Secondary: Catholic
3.05 km
Cameron Heights Collegiate Institute
Secondary: Public
3.88 km














