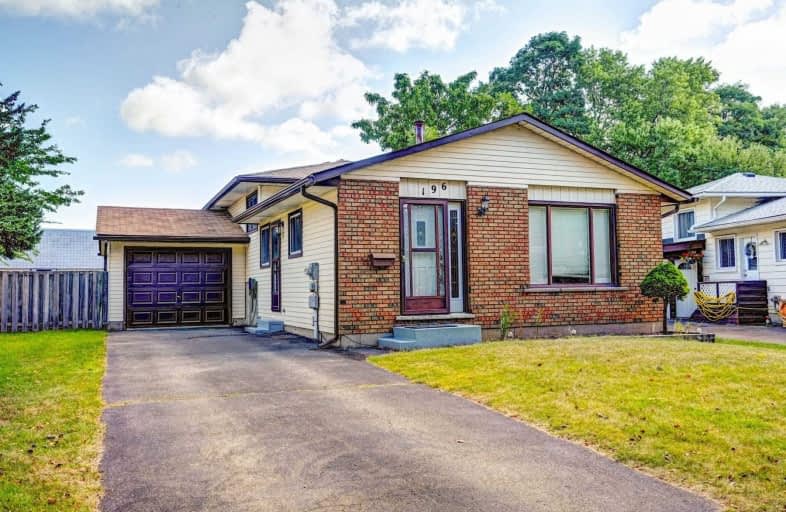Sold on Sep 18, 2020
Note: Property is not currently for sale or for rent.

-
Type: Detached
-
Style: Backsplit 4
-
Size: 1100 sqft
-
Lot Size: 42.1 x 113.98 Feet
-
Age: 31-50 years
-
Taxes: $3,167 per year
-
Days on Site: 23 Days
-
Added: Aug 26, 2020 (3 weeks on market)
-
Updated:
-
Last Checked: 3 months ago
-
MLS®#: X4885768
-
Listed By: Cityscape real estate ltd., brokerage
Beautiful Area, Great Neighborhood With Mature Trees, Very Quiet Crescent, Near By Grocery Stores, Shopping Malls, Highways, It Is A High Demand Area, Long Driveways For Multiple Parings, Nearby St Aloysius Catholic Elementary School, No Neighbors On The Backside Of The House,Good For A Big Family,Two Big Family Rooms With Wet Bar Won't Last Too Long In The Market
Extras
S/S Appliances, Fridge, Stove, Washer, Dryer. Furnace And Air Conditioner Newer
Property Details
Facts for 196 Saint Jerome Crescent, Kitchener
Status
Days on Market: 23
Last Status: Sold
Sold Date: Sep 18, 2020
Closed Date: Oct 26, 2020
Expiry Date: Dec 30, 2020
Sold Price: $550,000
Unavailable Date: Sep 18, 2020
Input Date: Aug 26, 2020
Property
Status: Sale
Property Type: Detached
Style: Backsplit 4
Size (sq ft): 1100
Age: 31-50
Area: Kitchener
Availability Date: Tba
Inside
Bedrooms: 4
Bathrooms: 2
Kitchens: 1
Rooms: 9
Den/Family Room: Yes
Air Conditioning: Central Air
Fireplace: Yes
Washrooms: 2
Building
Basement: Finished
Heat Type: Forced Air
Heat Source: Gas
Exterior: Brick
Water Supply: Municipal
Special Designation: Unknown
Parking
Driveway: Private
Garage Spaces: 1
Garage Type: Attached
Covered Parking Spaces: 4
Total Parking Spaces: 5
Fees
Tax Year: 2020
Tax Legal Description: Lt 55 Pl 1383 Kitchener S/T Right In 598980
Taxes: $3,167
Land
Cross Street: Fairview/Kingsdale
Municipality District: Kitchener
Fronting On: West
Pool: None
Sewer: Sewers
Lot Depth: 113.98 Feet
Lot Frontage: 42.1 Feet
Additional Media
- Virtual Tour: http://mississaugavirtualtour.ca/August2020/Aug25AUnbranded/
Rooms
Room details for 196 Saint Jerome Crescent, Kitchener
| Type | Dimensions | Description |
|---|---|---|
| Living Main | 3.65 x 4.87 | Laminate |
| Kitchen Main | 2.43 x 4.57 | Ceramic Floor |
| Master 2nd | 2.74 x 3.96 | Broadloom |
| Br 2nd | 2.74 x 3.35 | Broadloom |
| 2nd Br 2nd | 2.43 x 2.74 | Broadloom |
| Rec Lower | 6.09 x 6.40 | Broadloom |
| 3rd Br Lower | 2.13 x 2.74 | Broadloom |
| Bathroom Lower | - | 3 Pc Bath |
| XXXXXXXX | XXX XX, XXXX |
XXXX XXX XXXX |
$XXX,XXX |
| XXX XX, XXXX |
XXXXXX XXX XXXX |
$XXX,XXX |
| XXXXXXXX XXXX | XXX XX, XXXX | $550,000 XXX XXXX |
| XXXXXXXX XXXXXX | XXX XX, XXXX | $509,000 XXX XXXX |

St Aloysius Catholic Elementary School
Elementary: CatholicSt Daniel Catholic Elementary School
Elementary: CatholicHoward Robertson Public School
Elementary: PublicSunnyside Public School
Elementary: PublicWilson Avenue Public School
Elementary: PublicFranklin Public School
Elementary: PublicRosemount - U Turn School
Secondary: PublicEastwood Collegiate Institute
Secondary: PublicHuron Heights Secondary School
Secondary: PublicGrand River Collegiate Institute
Secondary: PublicSt Mary's High School
Secondary: CatholicCameron Heights Collegiate Institute
Secondary: Public

