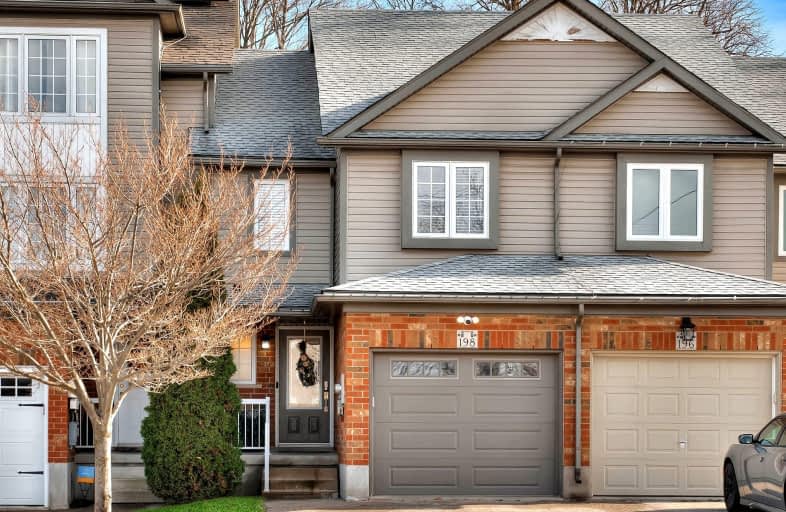
St Mark Catholic Elementary School
Elementary: Catholic
2.37 km
Meadowlane Public School
Elementary: Public
2.05 km
Laurentian Public School
Elementary: Public
2.07 km
Driftwood Park Public School
Elementary: Public
2.13 km
Williamsburg Public School
Elementary: Public
1.07 km
W.T. Townshend Public School
Elementary: Public
0.54 km
Forest Heights Collegiate Institute
Secondary: Public
2.66 km
Kitchener Waterloo Collegiate and Vocational School
Secondary: Public
6.03 km
Resurrection Catholic Secondary School
Secondary: Catholic
4.96 km
Huron Heights Secondary School
Secondary: Public
4.19 km
St Mary's High School
Secondary: Catholic
4.33 km
Cameron Heights Collegiate Institute
Secondary: Public
5.59 km






