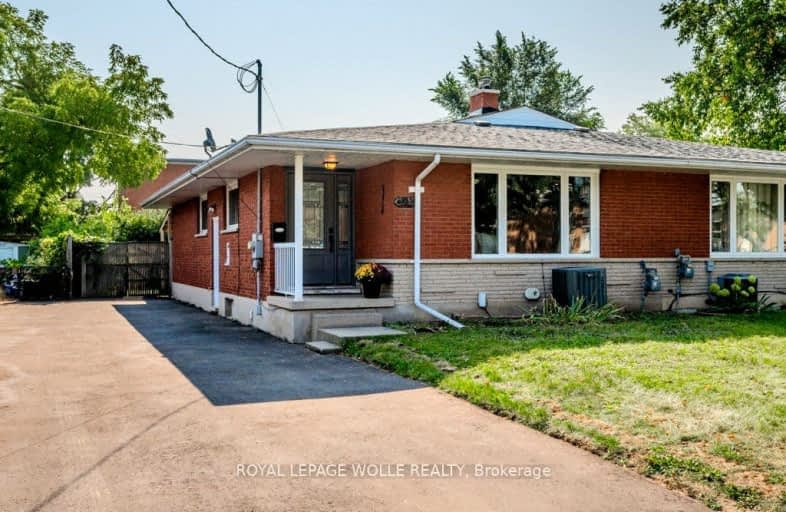Somewhat Walkable
- Some errands can be accomplished on foot.
59
/100
Good Transit
- Some errands can be accomplished by public transportation.
58
/100
Bikeable
- Some errands can be accomplished on bike.
69
/100

Rockway Public School
Elementary: Public
0.70 km
St Aloysius Catholic Elementary School
Elementary: Catholic
0.85 km
St Daniel Catholic Elementary School
Elementary: Catholic
2.22 km
Sunnyside Public School
Elementary: Public
0.87 km
Wilson Avenue Public School
Elementary: Public
0.35 km
Franklin Public School
Elementary: Public
1.81 km
Rosemount - U Turn School
Secondary: Public
3.68 km
Eastwood Collegiate Institute
Secondary: Public
1.25 km
Huron Heights Secondary School
Secondary: Public
3.93 km
Grand River Collegiate Institute
Secondary: Public
3.45 km
St Mary's High School
Secondary: Catholic
1.57 km
Cameron Heights Collegiate Institute
Secondary: Public
2.75 km
-
Vanier Park Splash Pad
Kitchener ON 0.57km -
Squishie's House
251 Ottawa St (Webber Street), Kitchener ON 1.9km -
Alpine Park
Kingswood Dr, Kitchener ON N2E 1N1 2.13km
-
BMO Bank of Montreal
1375 Weber St E, Kitchener ON N2A 3Y7 1.3km -
TD Bank Financial Group
300 Bleams Rd, Kitchener ON N2E 2N1 2.16km -
CIBC
245C Strasburg Rd, Kitchener ON N2E 3W7 2.63km









