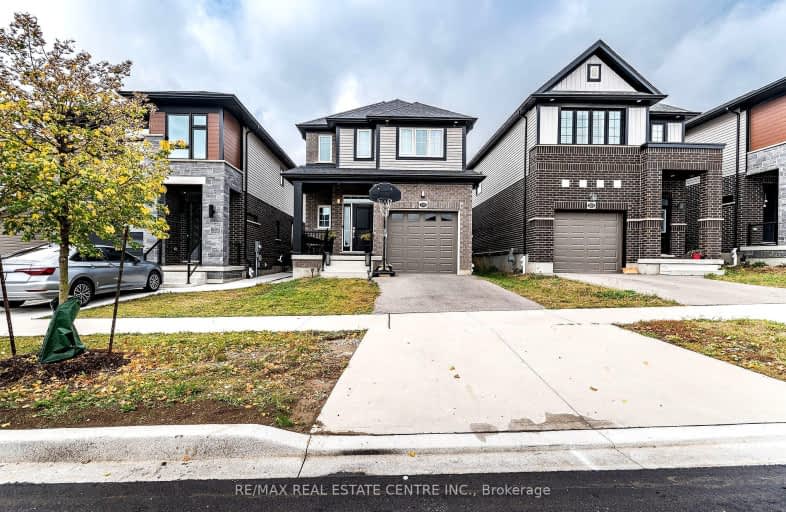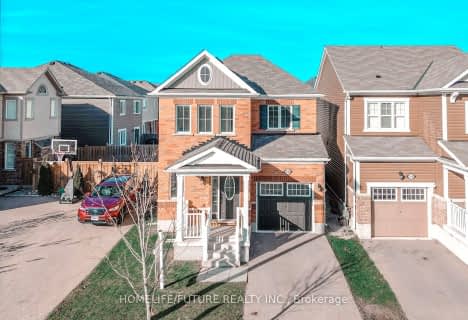
3D Walkthrough
Car-Dependent
- Most errands require a car.
30
/100
Some Transit
- Most errands require a car.
27
/100
Somewhat Bikeable
- Most errands require a car.
46
/100

Blessed Sacrament Catholic Elementary School
Elementary: Catholic
1.99 km
ÉÉC Cardinal-Léger
Elementary: Catholic
2.05 km
Glencairn Public School
Elementary: Public
2.41 km
John Sweeney Catholic Elementary School
Elementary: Catholic
1.19 km
Williamsburg Public School
Elementary: Public
2.12 km
Jean Steckle Public School
Elementary: Public
0.14 km
Forest Heights Collegiate Institute
Secondary: Public
4.96 km
Kitchener Waterloo Collegiate and Vocational School
Secondary: Public
7.61 km
Eastwood Collegiate Institute
Secondary: Public
5.97 km
Huron Heights Secondary School
Secondary: Public
1.71 km
St Mary's High School
Secondary: Catholic
3.62 km
Cameron Heights Collegiate Institute
Secondary: Public
6.20 km
-
Hewitt Park
Kitchener ON N2R 0G3 0.85km -
Tartan Park
Kitchener ON 1.01km -
Banffshire Park
Banffshire St, Kitchener ON 1.19km
-
TD Canada Trust Branch and ATM
1187 Fischer Hallman Rd, Kitchener ON N2E 4H9 2.24km -
Libro Financial Group
1170 Fischer Hallman Rd (Westmount), Kitchener ON N2E 3Z3 2.35km -
TD Bank Financial Group
300 Bleams Rd, Kitchener ON N2E 2N1 3.05km













