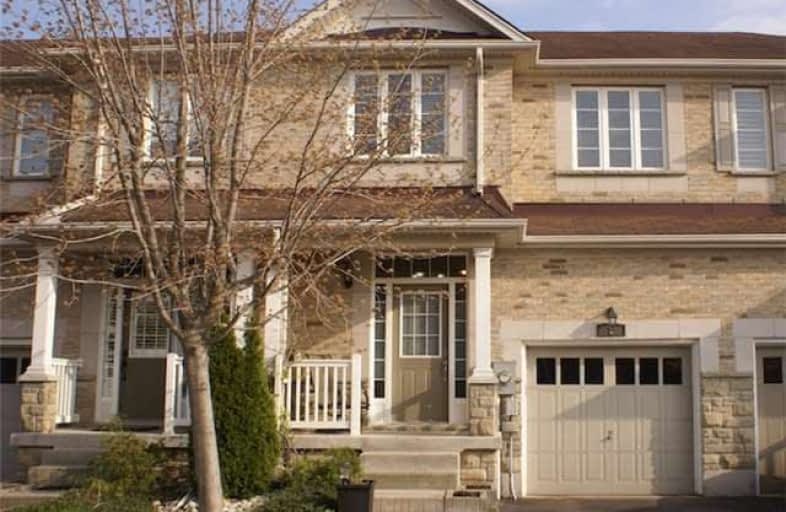Sold on May 26, 2018
Note: Property is not currently for sale or for rent.

-
Type: Att/Row/Twnhouse
-
Style: 2-Storey
-
Size: 1500 sqft
-
Lot Size: 21 x 87.58 Feet
-
Age: 6-15 years
-
Taxes: $3,345 per year
-
Days on Site: 10 Days
-
Added: Sep 07, 2019 (1 week on market)
-
Updated:
-
Last Checked: 2 months ago
-
MLS®#: X4130026
-
Listed By: Ici source real asset services inc., brokerage
Open House- Sun May 27 2:00-4:00Pm. This 1640 Sqft Home Is Located In The Desirable Doon South Area, Close To The 401, And In A Great School District. Features Include: 9' Ceilings, Hardwood Main Floors, Gas Fireplace, Open Concept Main Floor, 3 Bedrooms, Including Large Master Bedroom W/ Walk-In Closet, Large Ensuite W/ Soaker Tub And Double Sinks, 2.5 Bathrooms, Upstairs Laundry, 3-Piece Rough-In, Low Common Elements Fee Of $138/Month. A Must See Home!!
Extras
Includes: 5 Appliances, Central Vac, Central Air Conditioning, Outdoor Gas Line Hook-Up For Barbeque, Water Softener => More Info Avail Click=> 'Go To Listing' Or 'Multimedia' On Mobile Device.
Property Details
Facts for 2-28 Doon Mills Drive, Kitchener
Status
Days on Market: 10
Last Status: Sold
Sold Date: May 26, 2018
Closed Date: Jul 31, 2018
Expiry Date: Aug 22, 2018
Sold Price: $442,000
Unavailable Date: May 26, 2018
Input Date: May 16, 2018
Property
Status: Sale
Property Type: Att/Row/Twnhouse
Style: 2-Storey
Size (sq ft): 1500
Age: 6-15
Area: Kitchener
Availability Date: July 20, 2018
Inside
Bedrooms: 3
Bathrooms: 3
Kitchens: 1
Rooms: 7
Den/Family Room: Yes
Air Conditioning: Central Air
Fireplace: Yes
Laundry Level: Upper
Central Vacuum: Y
Washrooms: 3
Building
Basement: Unfinished
Heat Type: Forced Air
Heat Source: Gas
Exterior: Brick
Water Supply: Municipal
Special Designation: Other
Parking
Driveway: Private
Garage Spaces: 1
Garage Type: Built-In
Covered Parking Spaces: 1
Total Parking Spaces: 2
Fees
Tax Year: 2017
Tax Legal Description: Plan 58M226 Pt Blk 98 Rp 58R15240 Parts 26 And 65
Taxes: $3,345
Highlights
Feature: Fenced Yard
Feature: Park
Feature: Public Transit
Land
Cross Street: Doon South Drive & D
Municipality District: Kitchener
Fronting On: North
Pool: None
Sewer: Sewers
Lot Depth: 87.58 Feet
Lot Frontage: 21 Feet
| XXXXXXXX | XXX XX, XXXX |
XXXX XXX XXXX |
$XXX,XXX |
| XXX XX, XXXX |
XXXXXX XXX XXXX |
$XXX,XXX | |
| XXXXXXXX | XXX XX, XXXX |
XXXXXXX XXX XXXX |
|
| XXX XX, XXXX |
XXXXXX XXX XXXX |
$XXX,XXX |
| XXXXXXXX XXXX | XXX XX, XXXX | $442,000 XXX XXXX |
| XXXXXXXX XXXXXX | XXX XX, XXXX | $448,900 XXX XXXX |
| XXXXXXXX XXXXXXX | XXX XX, XXXX | XXX XXXX |
| XXXXXXXX XXXXXX | XXX XX, XXXX | $459,900 XXX XXXX |

Groh Public School
Elementary: PublicSt Timothy Catholic Elementary School
Elementary: CatholicPioneer Park Public School
Elementary: PublicSt Kateri Tekakwitha Catholic Elementary School
Elementary: CatholicDoon Public School
Elementary: PublicJ W Gerth Public School
Elementary: PublicÉSC Père-René-de-Galinée
Secondary: CatholicPreston High School
Secondary: PublicEastwood Collegiate Institute
Secondary: PublicHuron Heights Secondary School
Secondary: PublicGrand River Collegiate Institute
Secondary: PublicSt Mary's High School
Secondary: Catholic

