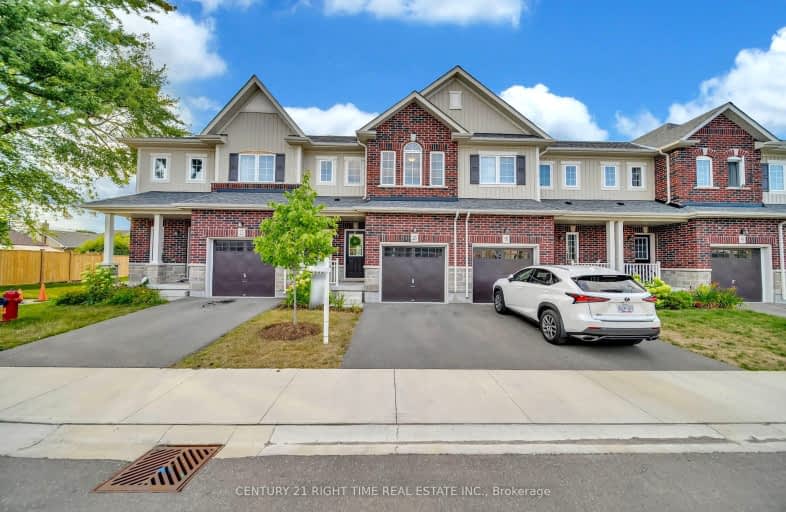Very Walkable
- Most errands can be accomplished on foot.
77
/100
Some Transit
- Most errands require a car.
43
/100
Bikeable
- Some errands can be accomplished on bike.
63
/100

Rosemount School
Elementary: Public
0.43 km
Mackenzie King Public School
Elementary: Public
1.35 km
Smithson Public School
Elementary: Public
0.68 km
St Anne Catholic Elementary School
Elementary: Catholic
1.23 km
Stanley Park Public School
Elementary: Public
1.40 km
Sheppard Public School
Elementary: Public
1.69 km
Rosemount - U Turn School
Secondary: Public
0.44 km
Bluevale Collegiate Institute
Secondary: Public
3.47 km
Eastwood Collegiate Institute
Secondary: Public
2.29 km
Grand River Collegiate Institute
Secondary: Public
2.03 km
St Mary's High School
Secondary: Catholic
4.57 km
Cameron Heights Collegiate Institute
Secondary: Public
2.32 km
-
Forfar Park
Ontario 0.89km -
Weber Park
Frederick St, Kitchener ON 1.33km -
Woodside Natural Historic Park
220 Spring Valley Rd, Kitchener ON N2H 4X6 1.44km
-
BMO Bank of Montreal
537 Frederick St, Kitchener ON N2B 2A7 0.52km -
CoinFlip Bitcoin ATM
607 Victoria St N, Kitchener ON N2H 5G3 1km -
TD Bank Financial Group
1005 Ottawa St N, Kitchener ON N2A 1H2 1.83km









