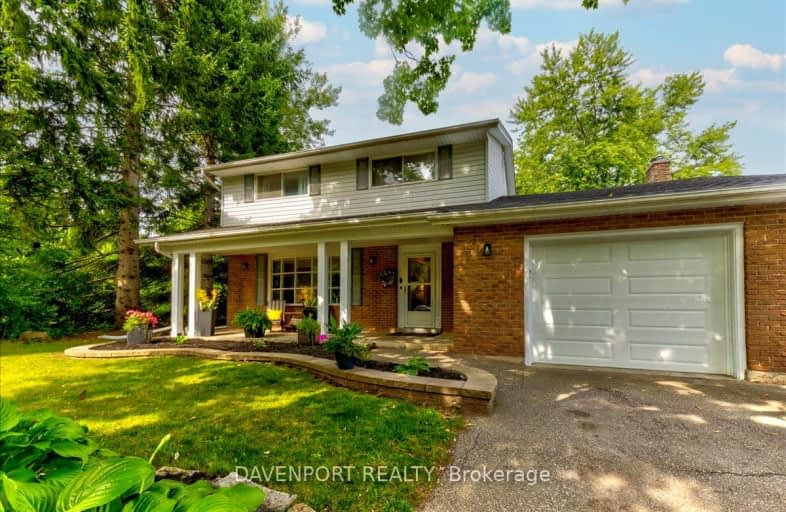Car-Dependent
- Most errands require a car.
36
/100
Some Transit
- Most errands require a car.
43
/100
Bikeable
- Some errands can be accomplished on bike.
63
/100

Our Lady of Lourdes Catholic Elementary School
Elementary: Catholic
1.48 km
Westmount Public School
Elementary: Public
0.97 km
A R Kaufman Public School
Elementary: Public
0.84 km
St Dominic Savio Catholic Elementary School
Elementary: Catholic
1.44 km
Empire Public School
Elementary: Public
1.04 km
Sandhills Public School
Elementary: Public
1.75 km
St David Catholic Secondary School
Secondary: Catholic
4.26 km
Forest Heights Collegiate Institute
Secondary: Public
2.40 km
Kitchener Waterloo Collegiate and Vocational School
Secondary: Public
2.18 km
Bluevale Collegiate Institute
Secondary: Public
4.16 km
Waterloo Collegiate Institute
Secondary: Public
3.73 km
Resurrection Catholic Secondary School
Secondary: Catholic
1.29 km














