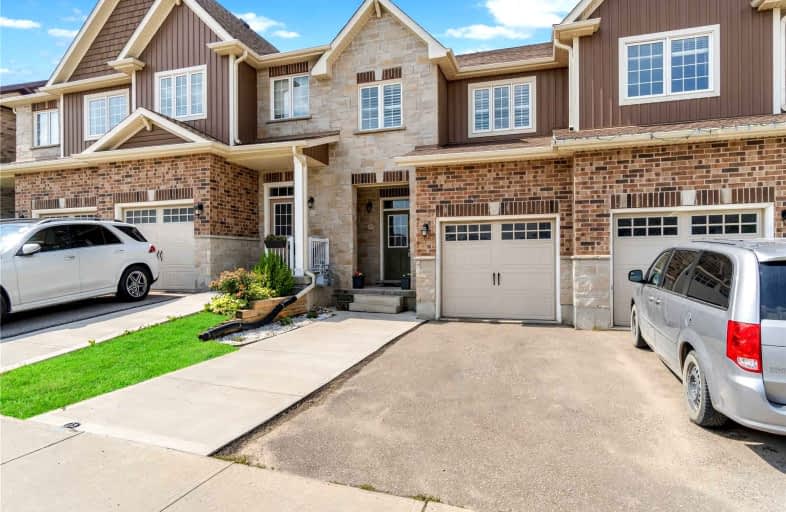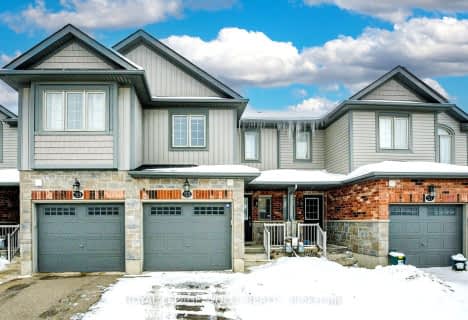
Blessed Sacrament Catholic Elementary School
Elementary: Catholic
2.75 km
ÉÉC Cardinal-Léger
Elementary: Catholic
2.78 km
St Kateri Tekakwitha Catholic Elementary School
Elementary: Catholic
2.02 km
Brigadoon Public School
Elementary: Public
1.30 km
John Sweeney Catholic Elementary School
Elementary: Catholic
2.31 km
Jean Steckle Public School
Elementary: Public
1.24 km
Rosemount - U Turn School
Secondary: Public
8.78 km
Forest Heights Collegiate Institute
Secondary: Public
6.20 km
Eastwood Collegiate Institute
Secondary: Public
6.25 km
Huron Heights Secondary School
Secondary: Public
1.26 km
St Mary's High School
Secondary: Catholic
3.95 km
Cameron Heights Collegiate Institute
Secondary: Public
6.83 km














