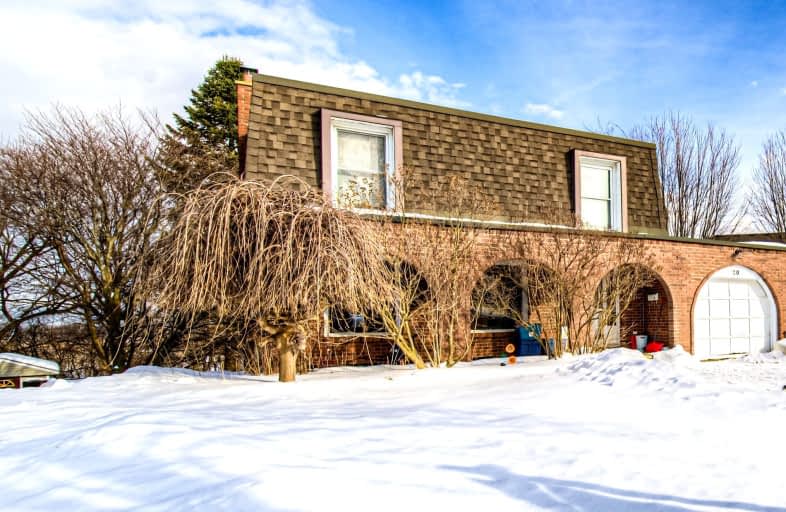Car-Dependent
- Most errands require a car.
48
/100
Good Transit
- Some errands can be accomplished by public transportation.
51
/100
Bikeable
- Some errands can be accomplished on bike.
60
/100

Trillium Public School
Elementary: Public
0.60 km
Monsignor Haller Catholic Elementary School
Elementary: Catholic
0.35 km
Alpine Public School
Elementary: Public
0.77 km
Blessed Sacrament Catholic Elementary School
Elementary: Catholic
1.18 km
ÉÉC Cardinal-Léger
Elementary: Catholic
1.16 km
Glencairn Public School
Elementary: Public
0.71 km
Forest Heights Collegiate Institute
Secondary: Public
2.81 km
Kitchener Waterloo Collegiate and Vocational School
Secondary: Public
4.62 km
Eastwood Collegiate Institute
Secondary: Public
3.45 km
Huron Heights Secondary School
Secondary: Public
3.05 km
St Mary's High School
Secondary: Catholic
1.64 km
Cameron Heights Collegiate Institute
Secondary: Public
3.21 km
-
McLennan Dog Park
901 Ottawa St S, Kitchener ON 0.38km -
Elmsdale Park
Elmsdale Dr, Kitchener ON 0.83km -
Alpine Park
Kingswood Dr, Kitchener ON N2E 1N1 0.96km
-
TD Bank Financial Group
700 Strasburg Rd, Kitchener ON N2E 2M2 0.84km -
TD Canada Trust ATM
700 Strasburg Rd, Kitchener ON N2E 2M2 0.84km -
President's Choice Financial ATM
700 Strasburg Rd, Kitchener ON N2E 2M2 0.94km





