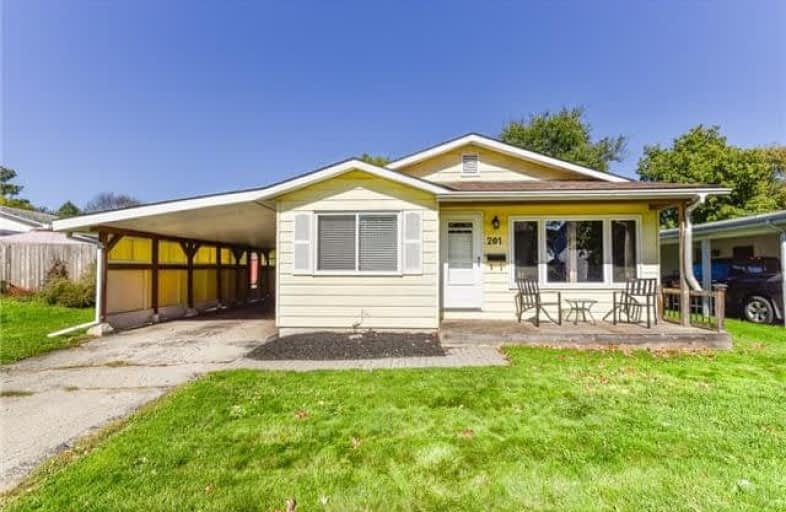Sold on Oct 31, 2018
Note: Property is not currently for sale or for rent.

-
Type: Detached
-
Style: Bungalow
-
Size: 700 sqft
-
Lot Size: 52 x 87 Feet
-
Age: 31-50 years
-
Taxes: $2,950 per year
-
Days on Site: 22 Days
-
Added: Sep 07, 2019 (3 weeks on market)
-
Updated:
-
Last Checked: 3 months ago
-
MLS®#: X4272054
-
Listed By: Re/max real estate centre inc., brokerage
Great Opportunity For First Time Buyer Or Investors! This Kitchener Bungalow Offers A Fully Renovated Main Level. A Spacious Living Rm, W. Picture Window, Overlooks The Front Porch. The Kitchen Features Updated Cabinetry W. Crown Moulding & Granite Countertops. A Dining Area Sits Next To The Kitchen. Three Bedrms, Incl The Master & An Updated 4Pc Bath Round Off The Main Level. The Basement Is Partially Finished W. A Recrm, Bedrm, Laundry & 2Pc Bath.
Extras
Updates: Kitchen Flooring ('15), Livingrm/Hall Laminate Hardwd ('18), Kitchen W. Granite Counters ('12), Bathrm ('18), Fresh Paint, New Trim In Bedrms ('18), Central Air ('16), Bedrm Windows ('13), Front Windows ('15) & Bathrm Window ('18)
Property Details
Facts for 201 Pinedale Drive, Kitchener
Status
Days on Market: 22
Last Status: Sold
Sold Date: Oct 31, 2018
Closed Date: Nov 30, 2018
Expiry Date: Dec 29, 2018
Sold Price: $384,000
Unavailable Date: Oct 31, 2018
Input Date: Oct 10, 2018
Prior LSC: Listing with no contract changes
Property
Status: Sale
Property Type: Detached
Style: Bungalow
Size (sq ft): 700
Age: 31-50
Area: Kitchener
Availability Date: Immediate
Assessment Amount: $258,500
Assessment Year: 2018
Inside
Bedrooms: 3
Bedrooms Plus: 1
Bathrooms: 2
Kitchens: 1
Rooms: 6
Den/Family Room: Yes
Air Conditioning: Central Air
Fireplace: Yes
Laundry Level: Lower
Central Vacuum: N
Washrooms: 2
Utilities
Electricity: Yes
Gas: Yes
Cable: Yes
Telephone: Yes
Building
Basement: Full
Basement 2: Part Fin
Heat Type: Forced Air
Heat Source: Gas
Exterior: Alum Siding
Exterior: Brick
Elevator: N
UFFI: No
Water Supply: Municipal
Special Designation: Unknown
Parking
Driveway: Private
Garage Type: Carport
Covered Parking Spaces: 3
Total Parking Spaces: 3
Fees
Tax Year: 2018
Tax Legal Description: Lt 27 Pl 1322 Kitchener; S/T 444578
Taxes: $2,950
Highlights
Feature: Park
Feature: Place Of Worship
Feature: Public Transit
Feature: School
Land
Cross Street: Williamsburg / Pined
Municipality District: Kitchener
Fronting On: North
Parcel Number: 227260146
Pool: None
Sewer: Sewers
Lot Depth: 87 Feet
Lot Frontage: 52 Feet
Acres: < .50
Zoning: Residential
Additional Media
- Virtual Tour: https://unbranded.youriguide.com/201_pinedale_dr_kitchener_on
Rooms
Room details for 201 Pinedale Drive, Kitchener
| Type | Dimensions | Description |
|---|---|---|
| Foyer Main | 1.02 x 3.00 | |
| Living Main | 4.78 x 3.43 | |
| Dining Main | 3.20 x 2.82 | |
| Kitchen Main | 2.44 x 2.82 | |
| Bathroom Main | 1.52 x 2.77 | 4 Pc Bath |
| Br Main | 3.20 x 2.82 | |
| Master Main | 3.15 x 3.40 | |
| Br Main | 2.51 x 3.43 | |
| Rec Bsmt | 6.65 x 4.34 | |
| Br Bsmt | 3.53 x 3.23 | |
| Laundry Bsmt | 4.09 x 2.49 | |
| Bathroom Bsmt | 1.63 x 1.22 | 2 Pc Bath |
| XXXXXXXX | XXX XX, XXXX |
XXXX XXX XXXX |
$XXX,XXX |
| XXX XX, XXXX |
XXXXXX XXX XXXX |
$XXX,XXX |
| XXXXXXXX XXXX | XXX XX, XXXX | $384,000 XXX XXXX |
| XXXXXXXX XXXXXX | XXX XX, XXXX | $389,900 XXX XXXX |

Trillium Public School
Elementary: PublicSt Paul Catholic Elementary School
Elementary: CatholicLaurentian Public School
Elementary: PublicForest Hill Public School
Elementary: PublicWilliamsburg Public School
Elementary: PublicW.T. Townshend Public School
Elementary: PublicForest Heights Collegiate Institute
Secondary: PublicKitchener Waterloo Collegiate and Vocational School
Secondary: PublicResurrection Catholic Secondary School
Secondary: CatholicHuron Heights Secondary School
Secondary: PublicSt Mary's High School
Secondary: CatholicCameron Heights Collegiate Institute
Secondary: Public

