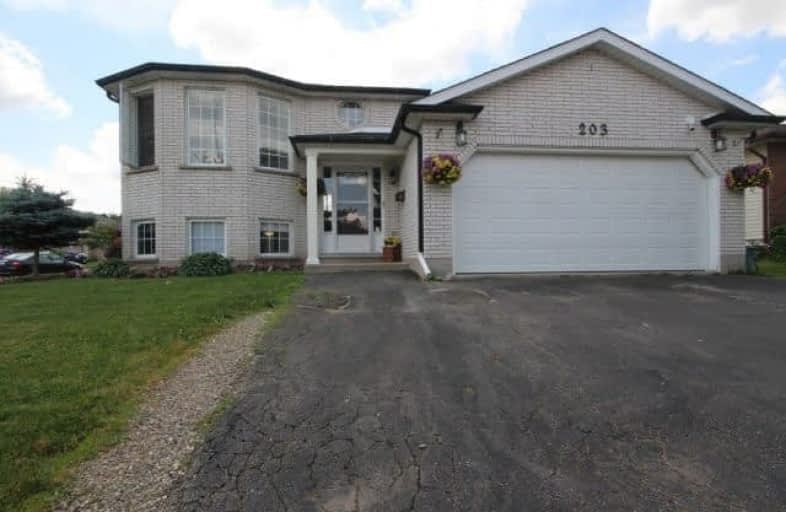
Mackenzie King Public School
Elementary: Public
1.69 km
Canadian Martyrs Catholic Elementary School
Elementary: Catholic
1.46 km
Crestview Public School
Elementary: Public
1.39 km
Lackner Woods Public School
Elementary: Public
1.26 km
Breslau Public School
Elementary: Public
2.03 km
Saint John Paul II Catholic Elementary School
Elementary: Catholic
1.95 km
Rosemount - U Turn School
Secondary: Public
2.43 km
ÉSC Père-René-de-Galinée
Secondary: Catholic
5.57 km
Eastwood Collegiate Institute
Secondary: Public
3.66 km
Grand River Collegiate Institute
Secondary: Public
0.94 km
St Mary's High School
Secondary: Catholic
5.81 km
Cameron Heights Collegiate Institute
Secondary: Public
4.77 km





