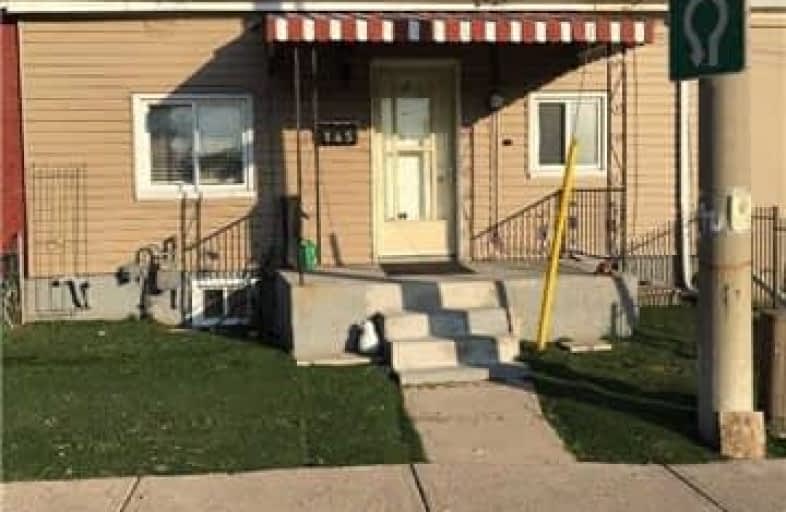Sold on Jun 01, 2018
Note: Property is not currently for sale or for rent.

-
Type: Att/Row/Twnhouse
-
Style: Bungalow
-
Lot Size: 23.92 x 96 Feet
-
Age: No Data
-
Taxes: $1,611 per year
-
Days on Site: 9 Days
-
Added: Sep 07, 2019 (1 week on market)
-
Updated:
-
Last Checked: 2 months ago
-
MLS®#: X4140276
-
Listed By: Re/max escarpment realty inc.
Sweet Deal. 1 Stry Unique Layout. Freshly Painted. Lots Of Updates. Fully Finished Bsmt. 2 Full Updated Baths. Artificial Grass Front & Back. Location Rocks Near Hospital, Go Train, Shopping, Dining + Bay Marina Park.
Extras
**Interboard Listing: Hamilton Burlington R.E. Assoc**
Property Details
Facts for 145 Cathcart Street, Hamilton
Status
Days on Market: 9
Last Status: Sold
Sold Date: Jun 01, 2018
Closed Date: Jul 13, 2018
Expiry Date: Sep 30, 2018
Sold Price: $224,900
Unavailable Date: Jun 01, 2018
Input Date: May 25, 2018
Property
Status: Sale
Property Type: Att/Row/Twnhouse
Style: Bungalow
Area: Hamilton
Community: Beasley
Availability Date: Immediate
Inside
Bedrooms: 2
Bathrooms: 2
Kitchens: 1
Rooms: 4
Den/Family Room: No
Air Conditioning: None
Fireplace: No
Washrooms: 2
Building
Basement: Finished
Basement 2: Full
Heat Type: Forced Air
Heat Source: Gas
Exterior: Other
Exterior: Vinyl Siding
UFFI: No
Water Supply: Municipal
Special Designation: Unknown
Parking
Driveway: Other
Garage Type: None
Fees
Tax Year: 2017
Tax Legal Description: Pt Lt 209 Pl 287 Or As Per Deed
Taxes: $1,611
Land
Cross Street: Robert St
Municipality District: Hamilton
Fronting On: West
Pool: None
Sewer: Sewers
Lot Depth: 96 Feet
Lot Frontage: 23.92 Feet
Acres: < .50
Rooms
Room details for 145 Cathcart Street, Hamilton
| Type | Dimensions | Description |
|---|---|---|
| Other Bsmt | 4.98 x 2.29 | |
| Rec Bsmt | 1.22 x 2.24 | |
| Bathroom Bsmt | 1.07 x 3.17 | 3 Pc Bath |
| Foyer Main | 2.29 x 2.21 | |
| Bathroom Main | 3.23 x 3.56 | 4 Pc Bath |
| Living Main | 3.51 x 4.72 | |
| Kitchen Main | 3.20 x 3.86 | Eat-In Kitchen |
| Laundry Main | 1.73 x 1.47 |
| XXXXXXXX | XXX XX, XXXX |
XXXX XXX XXXX |
$XXX,XXX |
| XXX XX, XXXX |
XXXXXX XXX XXXX |
$XXX,XXX |
| XXXXXXXX XXXX | XXX XX, XXXX | $224,900 XXX XXXX |
| XXXXXXXX XXXXXX | XXX XX, XXXX | $229,997 XXX XXXX |

St. Patrick Catholic Elementary School
Elementary: CatholicSt. Brigid Catholic Elementary School
Elementary: CatholicSt. Lawrence Catholic Elementary School
Elementary: CatholicBennetto Elementary School
Elementary: PublicDr. J. Edgar Davey (New) Elementary Public School
Elementary: PublicCathy Wever Elementary Public School
Elementary: PublicKing William Alter Ed Secondary School
Secondary: PublicTurning Point School
Secondary: PublicÉcole secondaire Georges-P-Vanier
Secondary: PublicSt. Charles Catholic Adult Secondary School
Secondary: CatholicSir John A Macdonald Secondary School
Secondary: PublicCathedral High School
Secondary: Catholic

