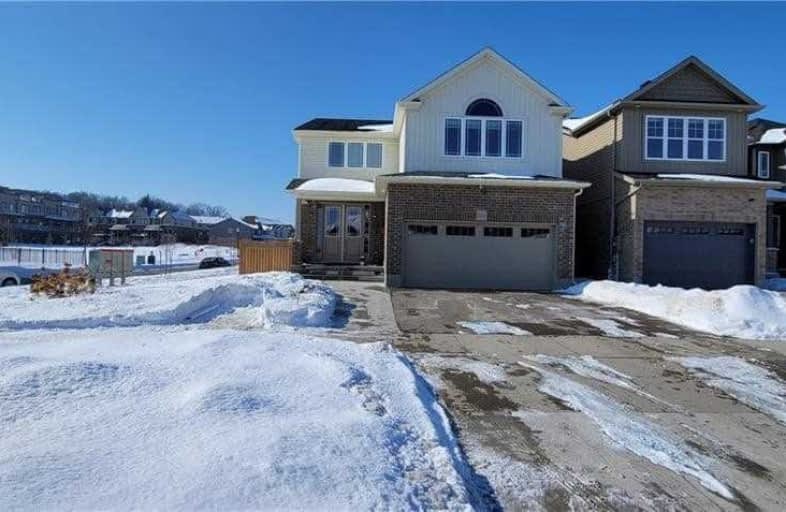Sold on Mar 09, 2021
Note: Property is not currently for sale or for rent.

-
Type: Detached
-
Style: 2-Storey
-
Lot Size: 49 x 107 Feet
-
Age: 0-5 years
-
Taxes: $5,772 per year
-
Days on Site: 9 Days
-
Added: Feb 28, 2021 (1 week on market)
-
Updated:
-
Last Checked: 3 months ago
-
MLS®#: X5131109
-
Listed By: Team home realty inc., brokerage
Offers To Be Reviewed Sunday March 14 At 7, All Offers To Email At Jasvir78@Gmail.Com For More Detail Alternative Mls# 40066719. One Bed Room Unit In Basement With Side Entrance. 4 Years Old Corner House, Natural Gas Fireplace, Pot Lights, Oak Stairs, Hardwood / Tiled Floors, Separate Living Room, Family Room And A Full Washroom On The Main Floor. Beautiful Kitchen With Backsplash, Pull Out Faucet, An Island And Under Cabinet Lighting.
Extras
Primary Bedroom Features A Huge Walk-In Closet, Five Piece Washroom, His And Her Closets. The Second Bedroom Has A Walk In Closet And A Three Piece Washroom Attached To It. There Are Two Sets Of Stairs To Basement. Separate Entrance To Base
Property Details
Facts for 204 Eden Oak Trail, Kitchener
Status
Days on Market: 9
Last Status: Sold
Sold Date: Mar 09, 2021
Closed Date: Jul 02, 2021
Expiry Date: Apr 30, 2021
Sold Price: $1,201,000
Unavailable Date: Mar 09, 2021
Input Date: Feb 28, 2021
Prior LSC: Listing with no contract changes
Property
Status: Sale
Property Type: Detached
Style: 2-Storey
Age: 0-5
Area: Kitchener
Availability Date: 90+
Inside
Bedrooms: 5
Bathrooms: 3
Kitchens: 2
Rooms: 7
Den/Family Room: Yes
Air Conditioning: Central Air
Fireplace: No
Washrooms: 3
Building
Basement: Apartment
Heat Type: Forced Air
Heat Source: Gas
Exterior: Brick
Exterior: Vinyl Siding
Water Supply: Municipal
Special Designation: Unknown
Parking
Driveway: Front Yard
Garage Spaces: 2
Garage Type: Attached
Covered Parking Spaces: 2
Total Parking Spaces: 4
Fees
Tax Year: 2020
Tax Legal Description: Lot 86, Plan 58M575 Together With An Easement Over
Taxes: $5,772
Land
Cross Street: Fairway Road N And E
Municipality District: Kitchener
Fronting On: East
Pool: None
Sewer: Sewers
Lot Depth: 107 Feet
Lot Frontage: 49 Feet
Rooms
Room details for 204 Eden Oak Trail, Kitchener
| Type | Dimensions | Description |
|---|---|---|
| Bathroom Main | - | 3 Pc Bath |
| Kitchen Main | 5.49 x 7.92 | |
| Living Main | 3.35 x 5.49 | |
| Great Rm Main | 4.57 x 3.96 | |
| Bathroom 2nd | - | 3 Pc Bath |
| Bathroom 2nd | - | 3 Pc Bath |
| Br 2nd | 3.66 x 3.96 | |
| Br 2nd | 3.66 x 3.96 | |
| Br 2nd | 3.66 x 3.96 | |
| Bathroom 2nd | 2.74 x 2.74 | 3 Pc Bath |
| Br Bsmt | 3.35 x 3.96 | 2 Pc Bath |
| Kitchen Bsmt | 3.66 x 3.35 |
| XXXXXXXX | XXX XX, XXXX |
XXXX XXX XXXX |
$X,XXX,XXX |
| XXX XX, XXXX |
XXXXXX XXX XXXX |
$XXX,XXX |
| XXXXXXXX XXXX | XXX XX, XXXX | $1,201,000 XXX XXXX |
| XXXXXXXX XXXXXX | XXX XX, XXXX | $998,000 XXX XXXX |

Chicopee Hills Public School
Elementary: PublicÉIC Père-René-de-Galinée
Elementary: CatholicHoward Robertson Public School
Elementary: PublicLackner Woods Public School
Elementary: PublicBreslau Public School
Elementary: PublicSaint John Paul II Catholic Elementary School
Elementary: CatholicRosemount - U Turn School
Secondary: PublicÉSC Père-René-de-Galinée
Secondary: CatholicPreston High School
Secondary: PublicEastwood Collegiate Institute
Secondary: PublicGrand River Collegiate Institute
Secondary: PublicSt Mary's High School
Secondary: Catholic

