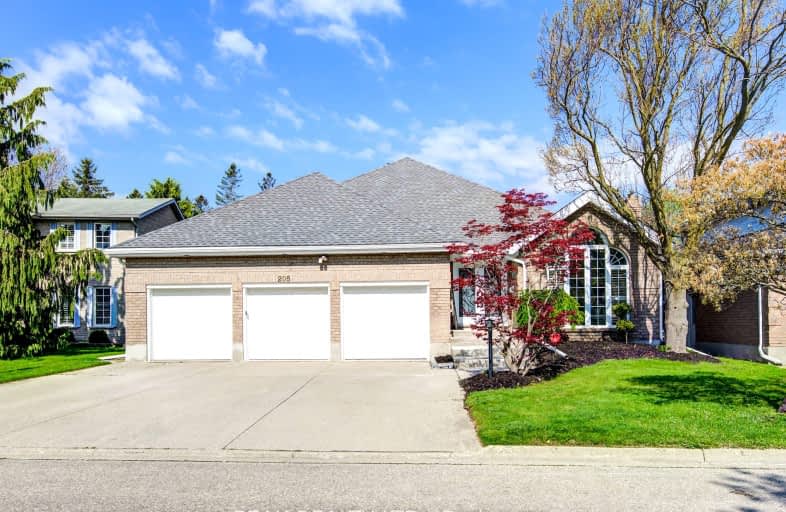Car-Dependent
- Most errands require a car.
47
/100
Some Transit
- Most errands require a car.
30
/100
Somewhat Bikeable
- Most errands require a car.
49
/100

Chicopee Hills Public School
Elementary: Public
0.54 km
Crestview Public School
Elementary: Public
1.83 km
Howard Robertson Public School
Elementary: Public
1.92 km
Lackner Woods Public School
Elementary: Public
0.74 km
Franklin Public School
Elementary: Public
2.14 km
Saint John Paul II Catholic Elementary School
Elementary: Catholic
0.87 km
Rosemount - U Turn School
Secondary: Public
3.48 km
ÉSC Père-René-de-Galinée
Secondary: Catholic
3.98 km
Eastwood Collegiate Institute
Secondary: Public
3.30 km
Grand River Collegiate Institute
Secondary: Public
1.84 km
St Mary's High School
Secondary: Catholic
4.90 km
Cameron Heights Collegiate Institute
Secondary: Public
4.91 km
-
Morrison Park
Kitchener ON 1.62km -
Stanley Park
Kitchener ON 1.9km -
Stanley Park Community Center Play Structure
2.24km
-
CIBC
1020 Ottawa St N (at River Rd), Kitchener ON N2A 3Z3 1.94km -
RBC Royal Bank
1020 Ottawa St N (at River Rd.), Kitchener ON N2A 3Z3 1.99km -
RBC Royal Bank ATM
2960 Kingsway Dr, Kitchener ON N2C 1X1 2.65km



